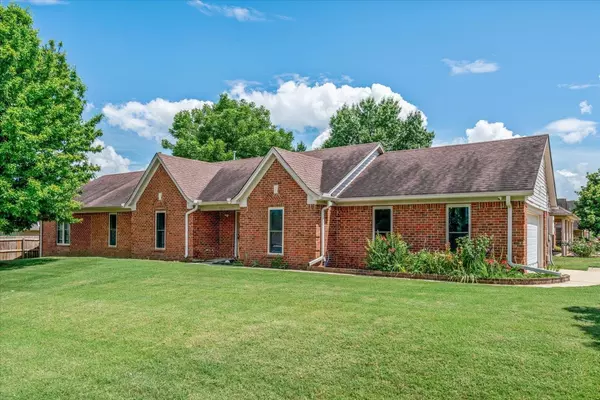For more information regarding the value of a property, please contact us for a free consultation.
9273 JEFFERSON DR Olive Branch, MS 38654
Want to know what your home might be worth? Contact us for a FREE valuation!

Our team is ready to help you sell your home for the highest possible price ASAP
Key Details
Sold Price $305,000
Property Type Townhouse
Sub Type Attached Single Family
Listing Status Sold
Purchase Type For Sale
Approx. Sqft 2000-2199
Square Footage 2,199 sqft
Price per Sqft $138
Subdivision Metes And Bounds
MLS Listing ID 10200961
Sold Date 10/01/25
Style Traditional
Bedrooms 4
Full Baths 3
Year Built 1995
Annual Tax Amount $1,644
Property Sub-Type Attached Single Family
Property Description
Mother-in-law Suite, with private exit, added on in 2007 or 2 Primary's Bedrooms. Porcelain tile floors, Vinyl window installed 2023. Two years ago, Updated Primary with new carpet, vanity, jetted tub, large closet. Kitchen has solid surface counters, custom cabinets, large walk in panty/laundry room. All appliances less than 5 years. Inviting great room with 2 large entry closets. Roof less than 10 years. Home has 9 cameras. Another Feature is s 20K Generac whole house generator. 12x14 Cedar building with a loft. Garage remodeled with corrugated steel bottom and Prostat on top with wall of cabinets. Schools just down the street. Located near shops and parks.
Location
State MS
County Desoto
Area Desoto
Rooms
Other Rooms Entry Hall, In-Law Quarters, Laundry Room
Master Bedroom 12x14
Bedroom 2 Level 1, Tile Floor
Bedroom 3 Level 1, Tile Floor, Walk-In Closet
Bedroom 4 Level 1, Private Full Bath, Tile Floor
Dining Room 0
Kitchen Eat-In Kitchen, Great Room, Pantry, Updated/Renovated Kitchen
Interior
Interior Features All Window Treatments, Attic Access, Pull Down Attic Stairs, Security System, Smoke Detector(s), Walk-In Closet(s)
Heating Central
Cooling Central
Flooring Part Carpet, Tile
Fireplaces Number 1
Fireplaces Type Blower, In Den/Great Room, Vented Gas Fireplace
Equipment Dishwasher, Disposal, Double Oven, Microwave, Range/Oven, Refrigerator
Exterior
Exterior Feature Brick Veneer, Vinyl Siding
Parking Features Side-Load Garage
Garage Spaces 15.0
Pool None
Private Pool Yes
Building
Lot Description Chain Fenced, Corner, Level, Some Trees, Wood Fenced
Story 1
Others
Acceptable Financing Conventional
Listing Terms Conventional
Read Less
Bought with Nikki N Rowland • Turn Key Realty Group
GET MORE INFORMATION




