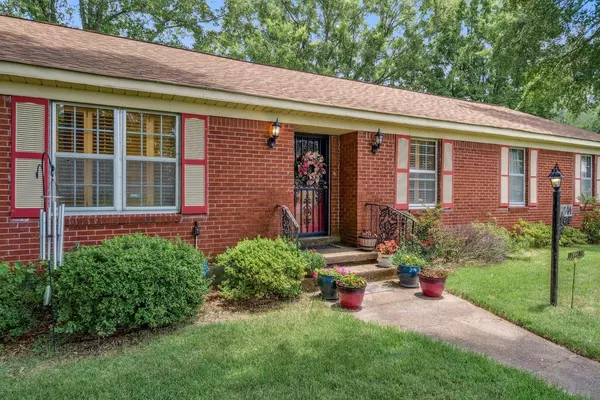For more information regarding the value of a property, please contact us for a free consultation.
4514 HANCOCK DR Memphis, TN 38116
Want to know what your home might be worth? Contact us for a FREE valuation!

Our team is ready to help you sell your home for the highest possible price ASAP
Key Details
Sold Price $170,500
Property Type Single Family Home
Sub Type Detached Single Family
Listing Status Sold
Purchase Type For Sale
Approx. Sqft 1400-1599
Square Footage 1,599 sqft
Price per Sqft $106
Subdivision Garden View Blk A
MLS Listing ID 10201720
Sold Date 09/29/25
Style Traditional
Bedrooms 3
Full Baths 2
Year Built 1965
Annual Tax Amount $1,721
Lot Size 0.270 Acres
Property Sub-Type Detached Single Family
Property Description
Exceptionally well maintained home enjoyed by the same family for almost 30 years! This home is move-in ready and a delight to show! Many new upgrades include renovated & updated baths & kitchen, architectural shingle roof (2018), water heater (2023), Plantation Shutters throughout, Attached and oversized 2-car garage with a brand new motor (2025), beautiful hardwood floors, low-maintenance brick exterior, wood burning fireplace, a current termite contract, and MORE!! Fenced yard with patio and gazebo backs up to park-like setting. Do not miss!!!
Location
State TN
County Shelby
Area Whitehaven/Southland Mall
Rooms
Other Rooms Attic, Entry Hall, Laundry Room, Storage Room
Master Bedroom 15x11
Bedroom 2 13x10 Hardwood Floor, Level 1, Smooth Ceiling
Bedroom 3 13x12 Hardwood Floor, Level 1, Smooth Ceiling
Dining Room 11x10
Kitchen Breakfast Bar, Pantry, Separate Den, Separate Dining Room, Separate Living Room, Updated/Renovated Kitchen, Washer/Dryer Connections
Interior
Interior Features All Window Treatments, Attic Access, Monitored Alarm, Pull Down Attic Stairs, Security System, Smoke Detector(s), Vent Hood/Exhaust Fan, Walk-In Closet(s)
Heating Central, Gas
Cooling Ceiling Fan(s), Central
Flooring Hardwood Throughout, Smooth Ceiling, Tile
Fireplaces Number 1
Fireplaces Type In Den/Great Room, Masonry
Equipment Cable Available, Dishwasher, Gas Cooking, Range/Oven
Exterior
Exterior Feature Aluminum Window(s), Brick Veneer, Storm Door(s), Storm Window(s)
Parking Features Driveway/Pad, Garage Door Opener(s), Side-Load Garage, Storage Room(s)
Garage Spaces 2.0
Pool None
Roof Type Composition Shingles
Private Pool Yes
Building
Lot Description Chain Fenced, Corner, Landscaped, Level, Some Trees
Story 1
Foundation Conventional
Sewer Public Sewer
Water Gas Water Heater, Public Water
Others
Acceptable Financing FHA
Listing Terms FHA
Read Less
Bought with Erica M Wainwright • The Home Partners Realty
GET MORE INFORMATION




