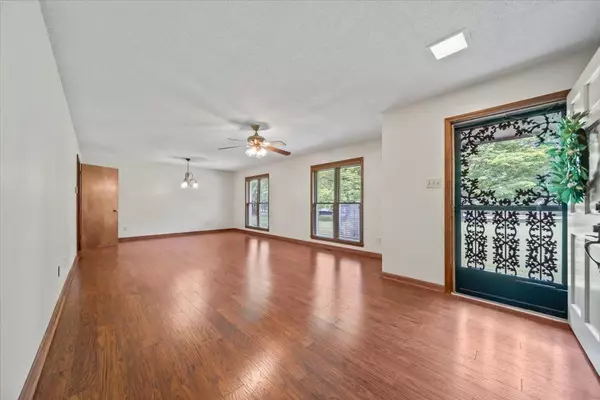For more information regarding the value of a property, please contact us for a free consultation.
292 SASSAFRAS CIR Munford, TN 38058
Want to know what your home might be worth? Contact us for a FREE valuation!

Our team is ready to help you sell your home for the highest possible price ASAP
Key Details
Sold Price $345,000
Property Type Single Family Home
Sub Type Detached Single Family
Listing Status Sold
Purchase Type For Sale
Approx. Sqft 2800-2999
Square Footage 2,999 sqft
Price per Sqft $115
Subdivision Eastwood
MLS Listing ID 10200894
Sold Date 08/21/25
Style Ranch
Bedrooms 3
Full Baths 2
Year Built 1973
Annual Tax Amount $1,912
Lot Size 1.560 Acres
Property Sub-Type Detached Single Family
Property Description
OPEN HOUSE CANCELLED! HOME IS UNDER CONTRACT! Welcome to your private 1.56-acre retreat just one mile from Historic Downtown Munford! This immaculately maintained home features 3 spacious bedrooms (with easy conversion to a 4th), three generous living areas including a 24'×21' great room perfect for gatherings, and a beautifully updated kitchen with abundant storage and a full pantry. Custom solid oak and maple cabinets and built-ins offer seamless organization throughout the home. Enjoy mature trees, lush lawns, and two 10'×14' workshops ready for hobbies or storage. Recent upgrades include a 3-year-old roof, fresh carpet, and updated flooring. With move-in readiness and country charm near city conveniences, this home is truly a must-see!
Location
State TN
County Tipton
Area Tipton - South
Rooms
Other Rooms Attic, Laundry Room
Master Bedroom 14x16
Bedroom 2 12x16 Carpet, Level 1
Bedroom 3 11x14 Carpet, Level 1
Dining Room 15x12
Kitchen Eat-In Kitchen, Great Room, LR/DR Combination, Pantry, Separate Den, Separate Living Room
Interior
Interior Features Pull Down Attic Stairs
Heating Ceiling Heat, Central, Gas, Wood Stove
Cooling Ceiling Fan(s), Central
Flooring 9 or more Ft. Ceiling, Part Carpet, Tile, Wood Laminate Floors
Fireplaces Number 1
Fireplaces Type In Den/Great Room, Wood Stove Insert
Equipment Cooktop, Dishwasher, Double Oven
Exterior
Exterior Feature Brick Veneer, Double Pane Window(s)
Parking Features Driveway/Pad, Storage Room(s), Workshop(s)
Garage Spaces 1.0
Pool None
Roof Type Composition Shingles
Private Pool Yes
Building
Lot Description Landscaped, Some Trees
Story 1
Foundation Conventional, Slab
Sewer Public Sewer
Water Electric Water Heater, Public Water
Others
Acceptable Financing VA
Listing Terms VA
Read Less
Bought with Kelly J Jankovsky • Epique Realty



