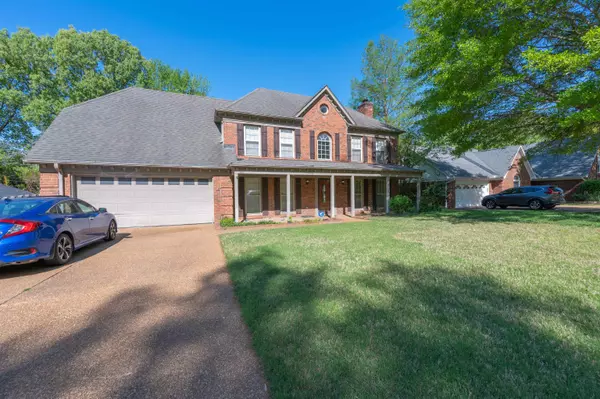For more information regarding the value of a property, please contact us for a free consultation.
345 LOCUST GROVE DR Memphis, TN 38018
Want to know what your home might be worth? Contact us for a FREE valuation!

Our team is ready to help you sell your home for the highest possible price ASAP
Key Details
Sold Price $273,500
Property Type Single Family Home
Sub Type Detached Single Family
Listing Status Sold
Purchase Type For Sale
Approx. Sqft 2400-2599
Square Footage 2,599 sqft
Price per Sqft $105
Subdivision Woodside At Walnut Grove Sec A
MLS Listing ID 10201935
Sold Date 08/15/25
Style Traditional
Bedrooms 4
Full Baths 2
Half Baths 1
Year Built 1989
Annual Tax Amount $2,415
Lot Size 0.270 Acres
Property Sub-Type Detached Single Family
Property Description
Welcome to this spacious and versatile home located in the 38018 zip code with no annual city taxes! All bedrooms are conveniently situated upstairs, including a primary suite featuring a skylit bathroom and double vanity sinks. The fourth bedroom offers flexibility as a bedroom or bonus room, complete with a walk-in closet and its own sink. With 2 full bathrooms upstairs and a half bath on the main level, this layout is perfect for everyday living. One of the best features of this property is the separate guest house/in-law suite in the backyard—complete with its own kitchen, living room, bedroom, closet, and full bathroom—ideal for extended family, guests, or rental potential. Priced to sell quickly, this home offers exceptional value and flexibility in a prime location.
Location
State TN
County Shelby
Area Cordova - East
Rooms
Other Rooms Laundry Room, Separate Guest House
Master Bedroom 19x13
Bedroom 2 12x11 Carpet, Level 2
Bedroom 3 11x11 Carpet, Level 2
Bedroom 4 17x21 Hardwood Floor, Level 2
Dining Room 12x11
Kitchen Eat-In Kitchen, Great Room, Island In Kitchen, Pantry, Separate Dining Room
Interior
Interior Features Walk-In Closet(s)
Heating Central
Cooling Central
Flooring Part Carpet, Tile, Wood Laminate Floors
Fireplaces Number 1
Fireplaces Type In Den/Great Room
Equipment Dishwasher, Disposal, Range/Oven
Exterior
Exterior Feature Brick Veneer, Storm Door(s)
Parking Features Driveway/Pad, Front-Load Garage, Storage Room(s)
Garage Spaces 2.0
Pool None
Roof Type Composition Shingles
Private Pool Yes
Building
Lot Description Level, Wood Fenced
Story 2
Foundation Slab
Water Public Water
Others
Acceptable Financing Cash
Listing Terms Cash
Read Less
Bought with Rae Ann Stimpson • The Carter Group LLC, REALTORS



