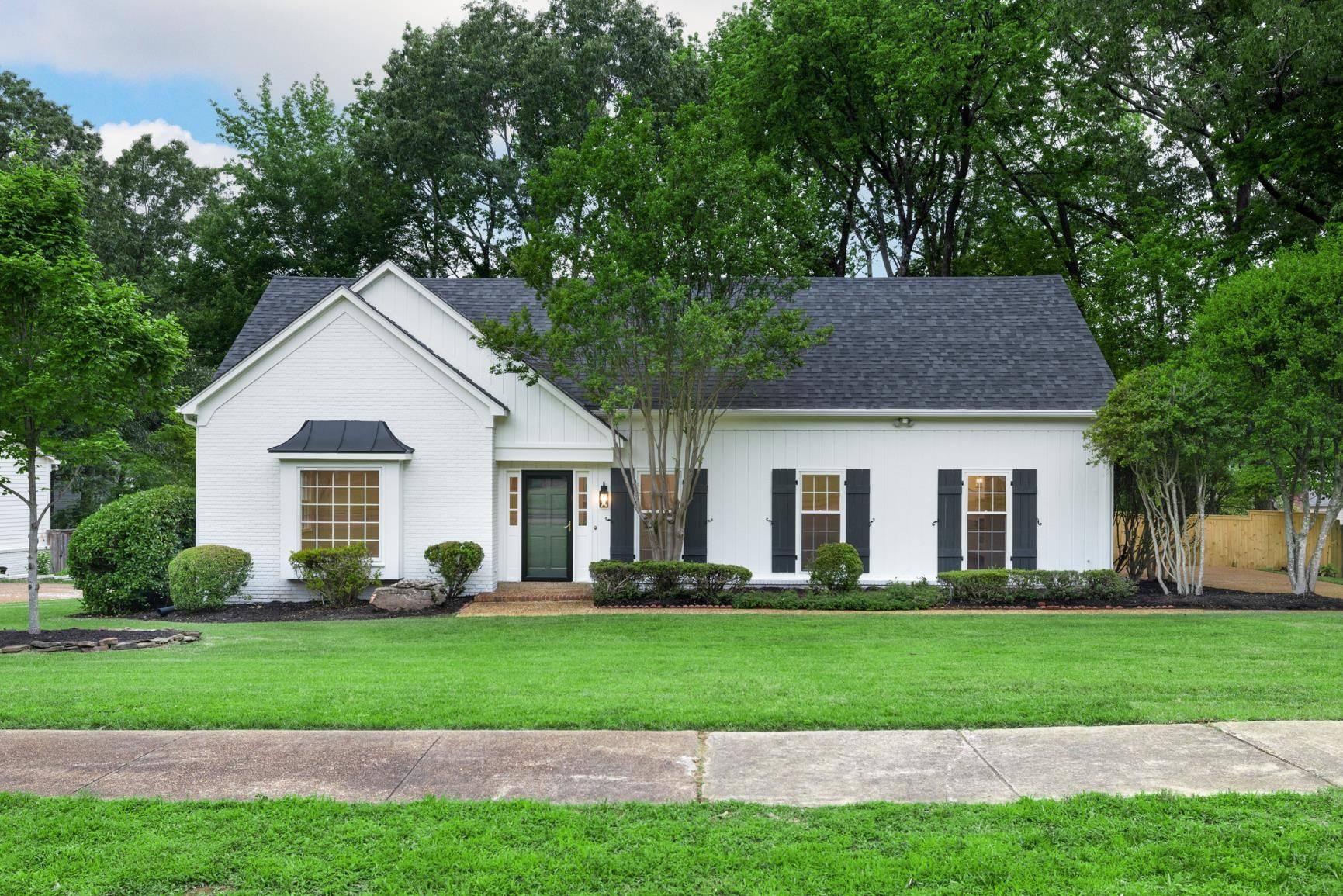For more information regarding the value of a property, please contact us for a free consultation.
8310 HEATHERGLEN DR Germantown, TN 38138
Want to know what your home might be worth? Contact us for a FREE valuation!

Our team is ready to help you sell your home for the highest possible price ASAP
Key Details
Sold Price $600,000
Property Type Single Family Home
Sub Type Detached Single Family
Listing Status Sold
Purchase Type For Sale
Approx. Sqft 2800-2999
Square Footage 2,999 sqft
Price per Sqft $200
Subdivision Dogwood Creek
MLS Listing ID 10196799
Sold Date 07/09/25
Style Colonial
Bedrooms 4
Full Baths 3
Half Baths 1
Year Built 1978
Annual Tax Amount $4,787
Lot Size 0.510 Acres
Property Sub-Type Detached Single Family
Property Description
Immaculate Renovation in Highly Sought-After Dogwood Creek. This home has been thoughtfully updated - just move in & enjoy! Inside, you'll find refinished hardwood floors(no carpet), fresh interior & exterior paint, & an open-concept kitchen/den featuring a 36” gas range,Taj Mahal quartzite, built-in fridge & Zellige tile backsplash. The main level also includes a formal dining room, separate living room, mudroom w/ custom lockers,laundry room,powder bath & spacious primary suite w/ a spa like bathroom & walk in closet. Upstairs offers 3 bedrooms, 2 full baths, and a large playroom including a fun vaulted nook perfect for creative play or cozy hideaways. You'll also appreciate floored attic spaces for storage. A screened-in porch provides a serene view of the landscaped backyard, complete w/ stone steps, rock accents, a gazebo, & plenty of room to play. This is your chance to own a completely turnkey home in one of Germantown's most desirable neighborhoods!
Location
State TN
County Shelby
Area Germantown/Central
Rooms
Other Rooms Attic, Laundry Room, Play Room
Master Bedroom 19x12
Bedroom 2 16x12 Hardwood Floor, Level 2, Smooth Ceiling
Bedroom 3 15x10 Hardwood Floor, Level 2, Smooth Ceiling
Bedroom 4 12x10 Hardwood Floor, Level 2, Smooth Ceiling
Dining Room 13x12
Kitchen Island In Kitchen, LR/DR Combination, Pantry, Separate Den, Updated/Renovated Kitchen
Interior
Interior Features Attic Access, Vent Hood/Exhaust Fan, Walk-In Attic, Walk-In Closet(s)
Heating Central
Cooling Central
Flooring Hardwood Throughout, Smooth Ceiling, Tile
Fireplaces Number 1
Fireplaces Type In Den/Great Room
Equipment Dishwasher, Disposal, Gas Cooking, Range/Oven, Refrigerator, Washer
Exterior
Exterior Feature Brick Veneer
Parking Features Driveway/Pad, Side-Load Garage
Garage Spaces 2.0
Pool None
Building
Lot Description Landscaped, Wood Fenced
Story 1.5
Foundation Slab
Water Electric Water Heater
Others
Acceptable Financing Conventional
Listing Terms Conventional
Read Less
Bought with Stephanie Koshak • Crye-Leike, Inc., REALTORS



