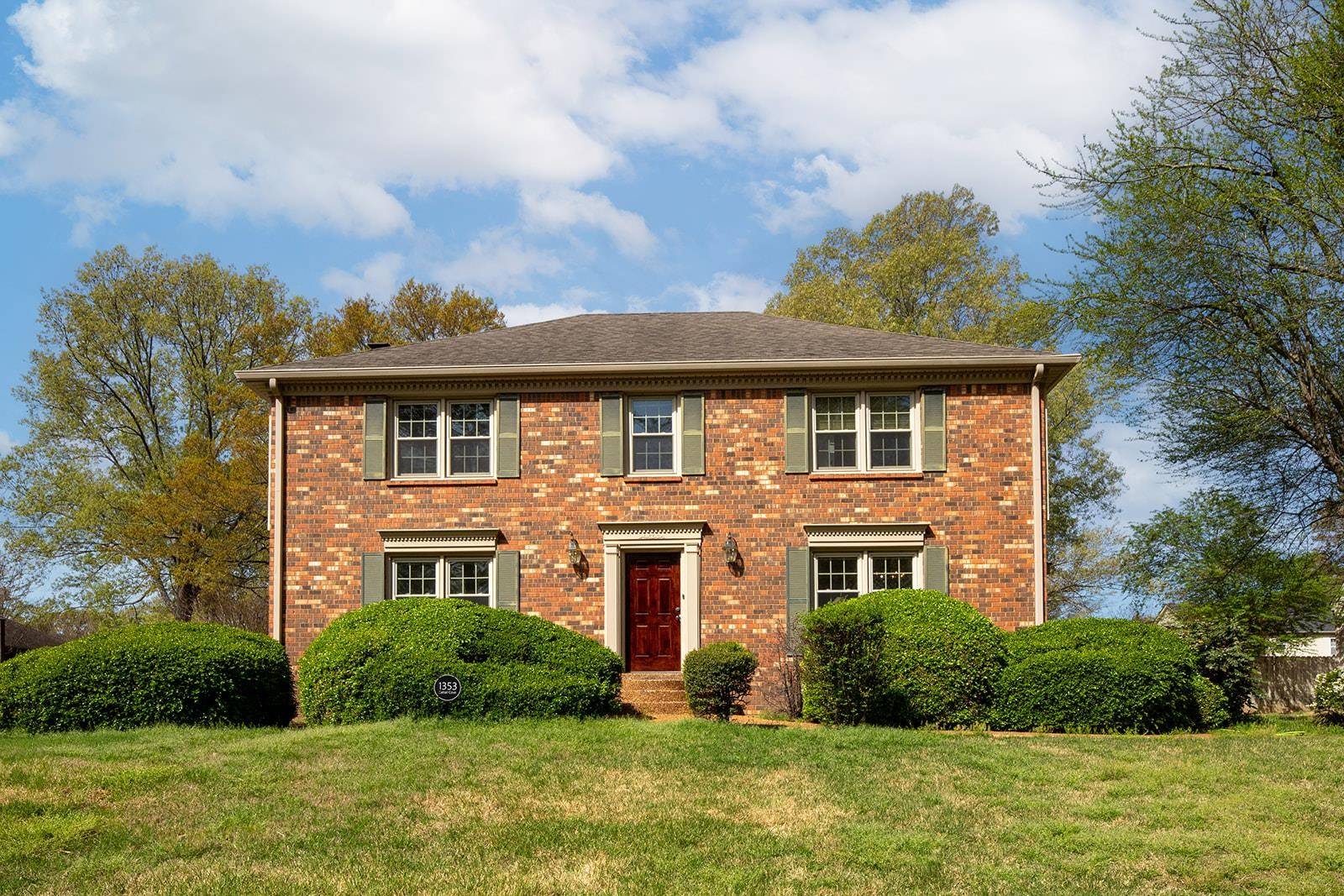For more information regarding the value of a property, please contact us for a free consultation.
1353 CATTAIL CV Germantown, TN 38138
Want to know what your home might be worth? Contact us for a FREE valuation!

Our team is ready to help you sell your home for the highest possible price ASAP
Key Details
Sold Price $350,000
Property Type Single Family Home
Sub Type Detached Single Family
Listing Status Sold
Purchase Type For Sale
Approx. Sqft 2800-2999
Square Footage 2,999 sqft
Price per Sqft $116
Subdivision River Birch Farms Rev
MLS Listing ID 10194041
Sold Date 06/30/25
Style Traditional
Bedrooms 4
Full Baths 2
Half Baths 1
Year Built 1978
Annual Tax Amount $4,105
Property Sub-Type Detached Single Family
Property Description
OPEN HOUSE SUNDAY 5/25 2-4 PM Proudly owned by the same family for 37 years, this lovingly cared-for home offers comfort, reliability, and convenience. Recent updates include fresh interior paint, a brand-new electric water heater, a new garbage disposal, and a new toilet in the primary bathroom — ensuring peace of mind for the next owner. Located in the highly sought-after Riverdale School District, this property provides an excellent education option for families and is just minutes away from Germantown's popular shopping, dining, and entertainment destinations. Don't miss this opportunity to own a well-maintained home in a prime location with a strong sense of community and value.
Location
State TN
County Shelby
Area Germantown - West
Rooms
Other Rooms Attic, Entry Hall, Laundry Closet, Laundry Room, Sun Room
Master Bedroom 17x15
Bedroom 2 14x13 Carpet, Level 2, Shared Bath, Walk-In Closet
Bedroom 3 11x12 Carpet, Level 2, Shared Bath
Bedroom 4 11x13 Carpet, Level 2, Shared Bath
Dining Room 11x13
Kitchen Eat-In Kitchen, Great Room, Separate Dining Room, Washer/Dryer Connections
Interior
Interior Features Attic Access, Cat/Dog Free House, Mud Room, Permanent Attic Stairs, Smoke Detector(s), Walk-In Attic, Wet Bar
Heating Central
Cooling Central
Flooring Part Carpet, Part Hardwood, Textured Ceiling, Tile
Fireplaces Number 1
Fireplaces Type In Living Room
Equipment Cooktop, Dishwasher, Double Oven
Exterior
Exterior Feature Brick Veneer, Storm Door(s), Vinyl Siding
Parking Features Driveway/Pad, Storage Room(s)
Garage Spaces 2.0
Pool None
Roof Type Composition Shingles
Building
Lot Description Cove, Landscaped
Story 2
Foundation Slab
Sewer Public Sewer
Water Electric Water Heater, Public Water
Others
Acceptable Financing Other
Listing Terms Other
Read Less
Bought with Shana Floyd-Lee • Realty Capital Management, LLC



