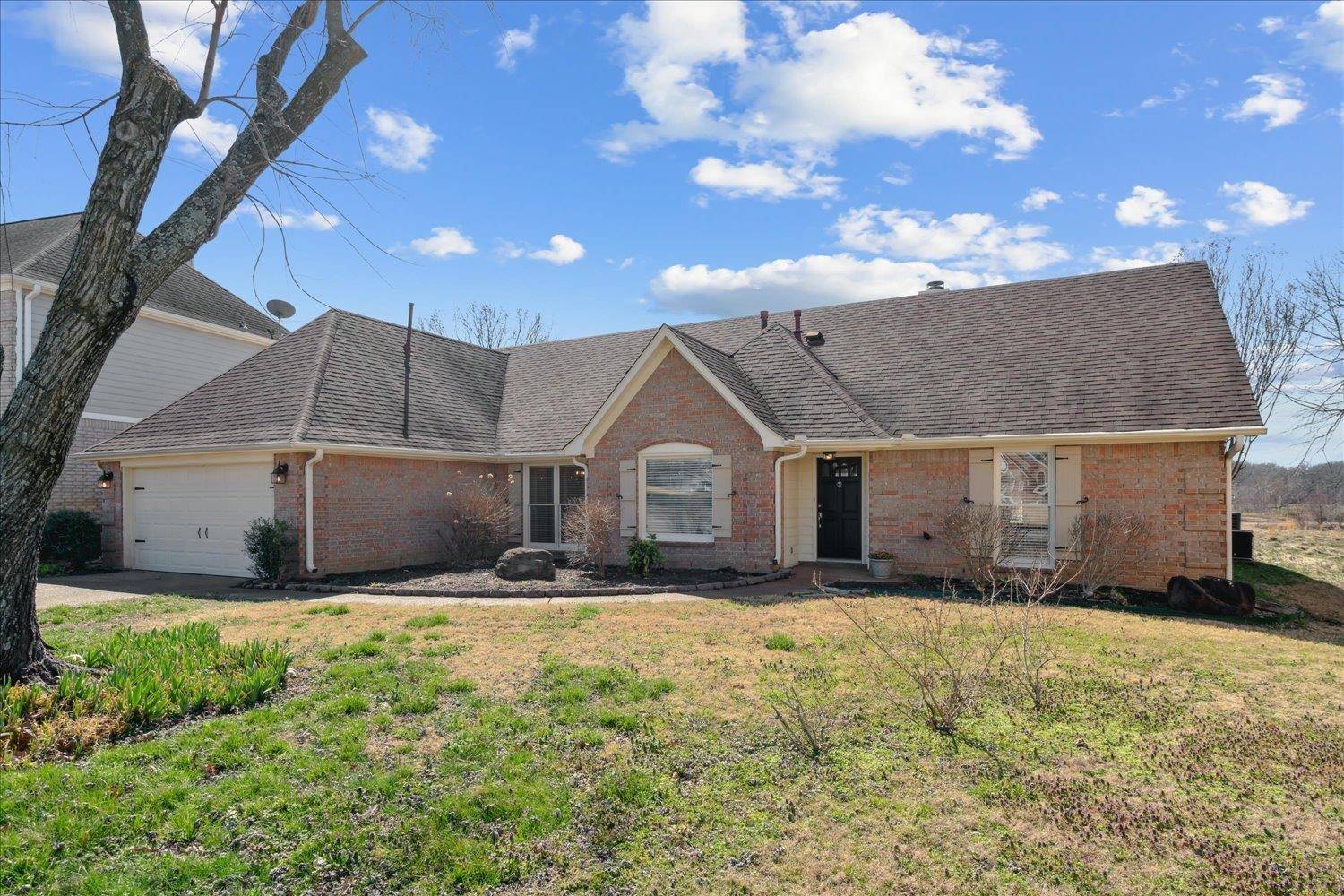For more information regarding the value of a property, please contact us for a free consultation.
1223 PALMINA CV Cordova, TN 38018
Want to know what your home might be worth? Contact us for a FREE valuation!

Our team is ready to help you sell your home for the highest possible price ASAP
Key Details
Sold Price $330,000
Property Type Single Family Home
Sub Type Detached Single Family
Listing Status Sold
Purchase Type For Sale
Approx. Sqft 3000-3199
Square Footage 3,199 sqft
Price per Sqft $103
Subdivision The Cordova Club Ph 11
MLS Listing ID 10191835
Sold Date 06/26/25
Style Traditional
Bedrooms 5
Full Baths 3
HOA Fees $41/ann
Year Built 1998
Annual Tax Amount $2,547
Property Sub-Type Detached Single Family
Property Description
** PRICE IMPROVEMENT ** Located within a GATED community, this 5 bedroom and 3 full bath home offers just over 3000 sq ft! NO CITY TAXES! THREE bedrooms and 2 full baths DOWN! All hardwood flooring has been refinished and new carpet just installed. Large rooms with plenty of closet/storage space plus a walk in attic! Such amazing natural light due to all the windows throughout. The property offers a keeping room, breakfast room, dining room AND a 20x18 den, just WOW! 2BR/1ba up. The large deck faces the lake, providing such a peaceful and tranquil space to relax and enjoy time w family and friends! How gorgeous once everything blooms! All appliances currently installed stay - fridge, washer & dryer, no warranty implied. Upstairs HVAC just replaced! MOVE IN READY, call your agent and come take a look today!
Location
State TN
County Shelby
Area Macon/Appling Rd
Rooms
Other Rooms Laundry Room, Other (See Remarks)
Master Bedroom 18x13
Bedroom 2 14x10 Carpet, Level 1, Shared Bath
Bedroom 3 14x12 Carpet, Level 1, Shared Bath
Bedroom 4 15x13 Carpet, Level 2, Walk-In Closet
Bedroom 5 14x14 Carpet, Level 2
Dining Room 13x11
Kitchen Great Room, Keeping/Hearth Room, Pantry, Separate Breakfast Room, Separate Dining Room
Interior
Interior Features Walk-In Attic, Walk-In Closet(s)
Heating Central
Cooling Central
Flooring Part Carpet, Part Hardwood, Tile, Vaulted/Coff/Tray Ceiling
Fireplaces Number 1
Fireplaces Type In Den/Great Room, Vented Gas Fireplace
Equipment Cooktop, Dishwasher, Disposal, Double Oven, Dryer, Microwave, Refrigerator, Washer
Exterior
Exterior Feature Brick Veneer
Parking Features Designated Guest Parking, Driveway/Pad, Front-Load Garage
Garage Spaces 2.0
Pool None
Roof Type Composition Shingles
Building
Lot Description Cove, Water View
Story 1.5
Others
Acceptable Financing Conventional
Listing Terms Conventional
Read Less
Bought with Kenisha M Martin • JK Homes & Realty Services



