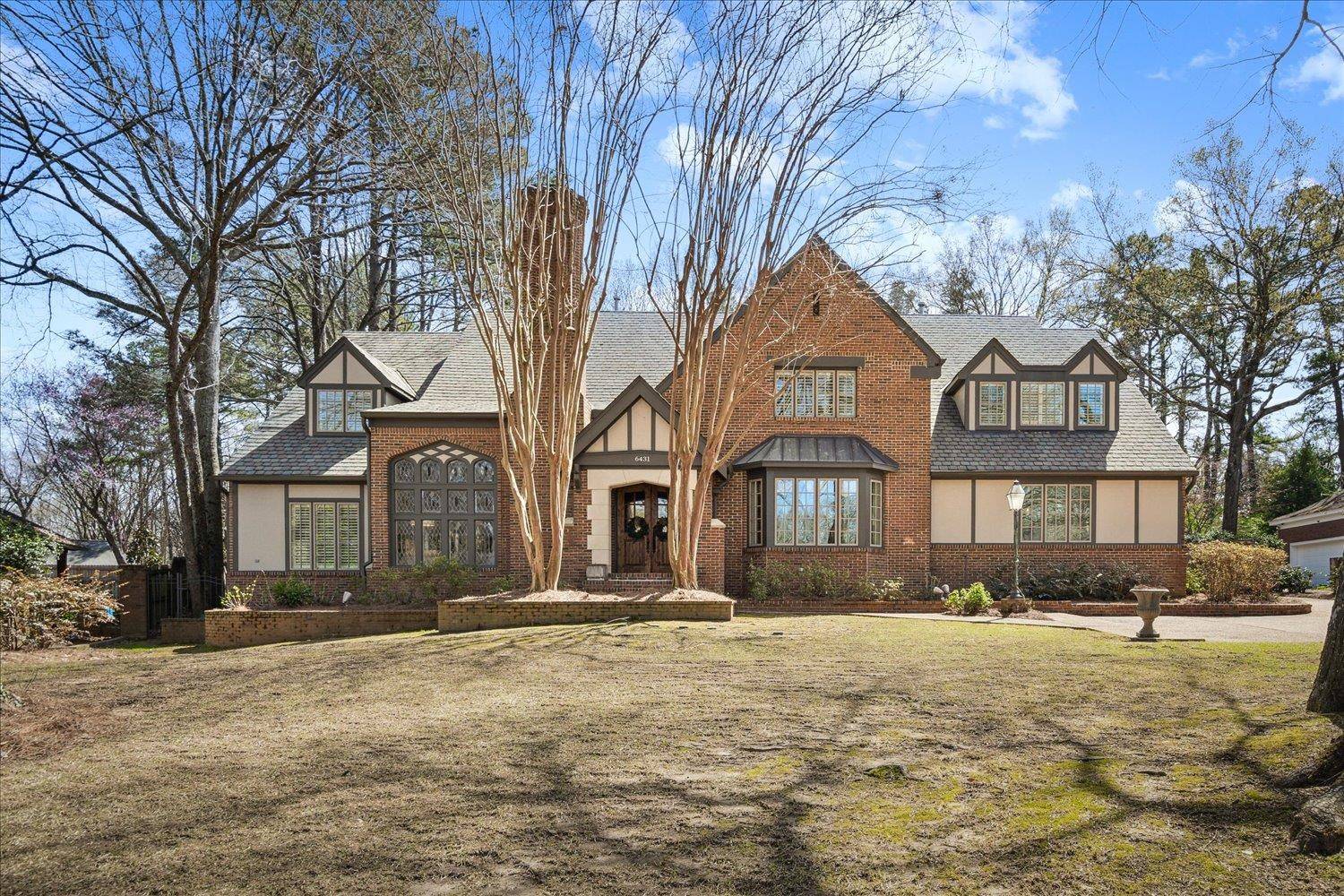For more information regarding the value of a property, please contact us for a free consultation.
6431 RIVER TIDE CV Memphis, TN 38120
Want to know what your home might be worth? Contact us for a FREE valuation!

Our team is ready to help you sell your home for the highest possible price ASAP
Key Details
Sold Price $1,550,000
Property Type Single Family Home
Sub Type Detached Single Family
Listing Status Sold
Purchase Type For Sale
Approx. Sqft 7000 - 7999
Square Footage 7,999 sqft
Price per Sqft $193
Subdivision Riveroaks Third Addn
MLS Listing ID 10192452
Sold Date 06/26/25
Style Traditional
Bedrooms 5
Full Baths 5
Half Baths 2
Year Built 1984
Annual Tax Amount $15,833
Lot Size 0.500 Acres
Property Sub-Type Detached Single Family
Property Description
Beauty, charm and elegance abound in this sprawling, stately home on established cove in the heart of River Oaks. An entertainer's delight with ample space for family and guests. Downstairs plan includes vaulted living room, huge den, separate dining room, primary suite and another bedroom/project room, full bath and half bath. Three en-suite BR's upstairs, media, yoga/bonus room, office/reading area. So many upgrades/extra features, 2 whole-home generators, 2 fireplaces, 2nd washer and dryer hook-up upstairs, large floored attic, wet bar, sparkling gunite pool refinished in 2018, 2 pool cabanas, china closet and walk-in pantry. Beautiful Grand Manor Roof recently inspected. 4 HVAC systems and 3 tankless water heaters all replaced in 2020. Mosquito/lawn sprinklers. Everything you could possibly dream of and more!
Location
State TN
County Shelby
Area River Oaks
Rooms
Other Rooms Attic, Bonus Room, Entry Hall, Laundry Room, Loft/Balcony, Media Room, Office/Sewing Room, Storage Room
Master Bedroom 21x14
Bedroom 2 16x12 Hardwood Floor, Level 1, Shared Bath, Smooth Ceiling
Bedroom 3 19x14 Level 2, Private Full Bath, Smooth Ceiling
Bedroom 4 17x15 Level 2, Private Full Bath, Smooth Ceiling
Bedroom 5 21x14 Level 2, Private Full Bath, Smooth Ceiling
Dining Room 19x14
Kitchen Eat-In Kitchen, Keeping/Hearth Room, Pantry, Separate Den, Separate Dining Room, Separate Living Room, Updated/Renovated Kitchen
Interior
Interior Features All Window Treatments, Cat/Dog Free House, Permanent Attic Stairs, Rear Stairs to Playroom, Security System, Sky Light(s), Smoke Detector(s), Vent Hood/Exhaust Fan, Walk-In Closet(s), Wet Bar
Heating 3 or More Systems, Central, Gas
Cooling 220 Wiring, 3 or More Systems, Central
Flooring 9 or more Ft. Ceiling, Part Carpet, Part Hardwood, Smooth Ceiling, Tile, Two Story Foyer, Vaulted/Coff/Tray Ceiling
Fireplaces Number 1
Fireplaces Type Gas Logs, Gas Starter, In Den/Great Room, In Living Room, Masonry, Vented Gas Fireplace
Equipment Dishwasher, Disposal, Double Oven, Gas Cooking, Microwave, Refrigerator
Exterior
Exterior Feature Aluminum Window(s), Brick Veneer, Casement Window(s), Double Pane Window(s), Wood Window(s)
Parking Features Back-Load Garage, Garage Door Opener(s)
Garage Spaces 2.0
Pool In Ground
Roof Type Composition Shingles,Other (See REMARKS)
Building
Lot Description Iron Fenced, Professionally Landscaped, Wood Fenced, Wooded
Story 2
Sewer Public Sewer
Water 2+ Water Heaters, Gas Water Heater, Public Water
Others
Acceptable Financing Conventional
Listing Terms Conventional
Read Less
Bought with James M Harvey • Keller Williams



