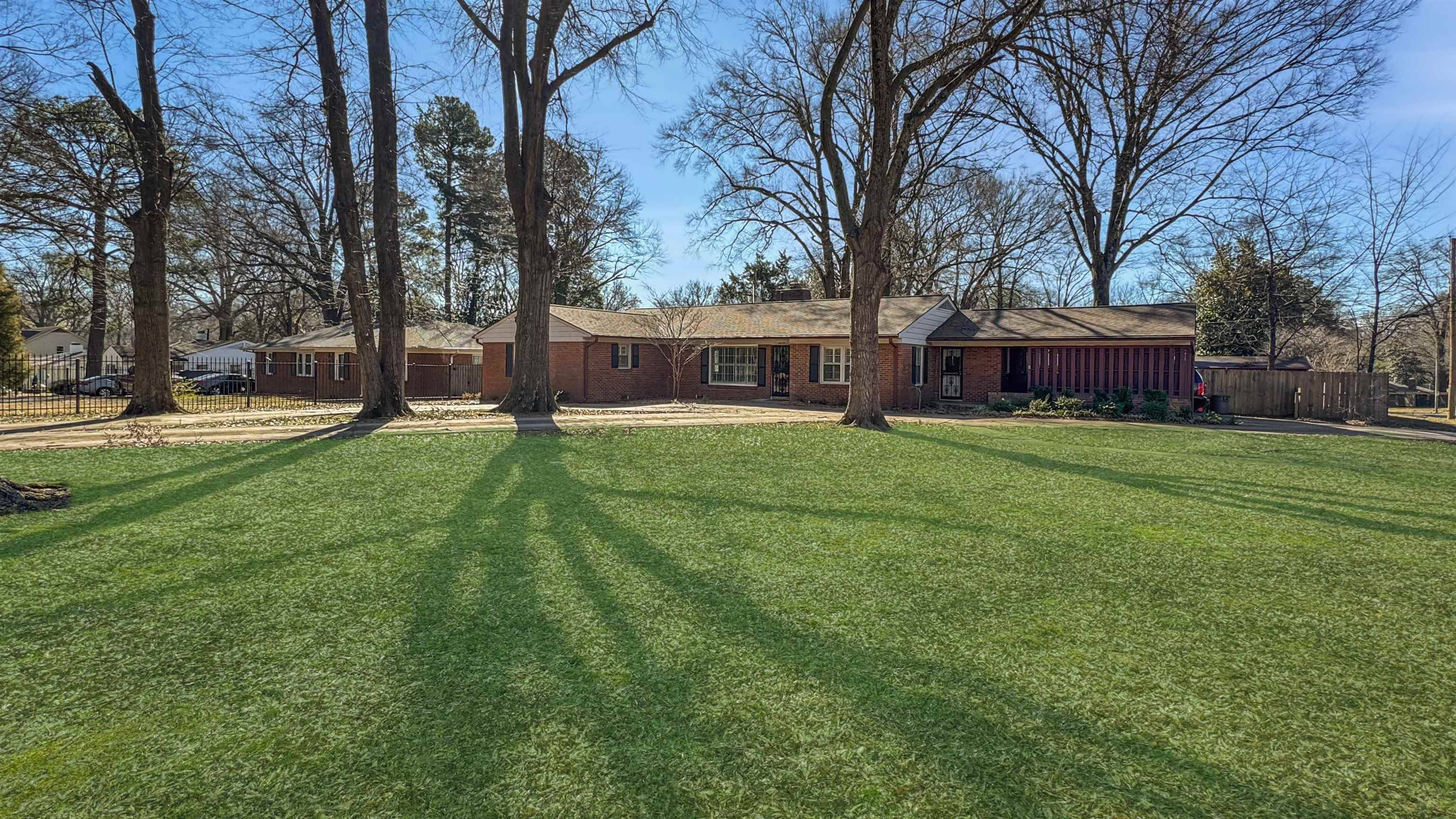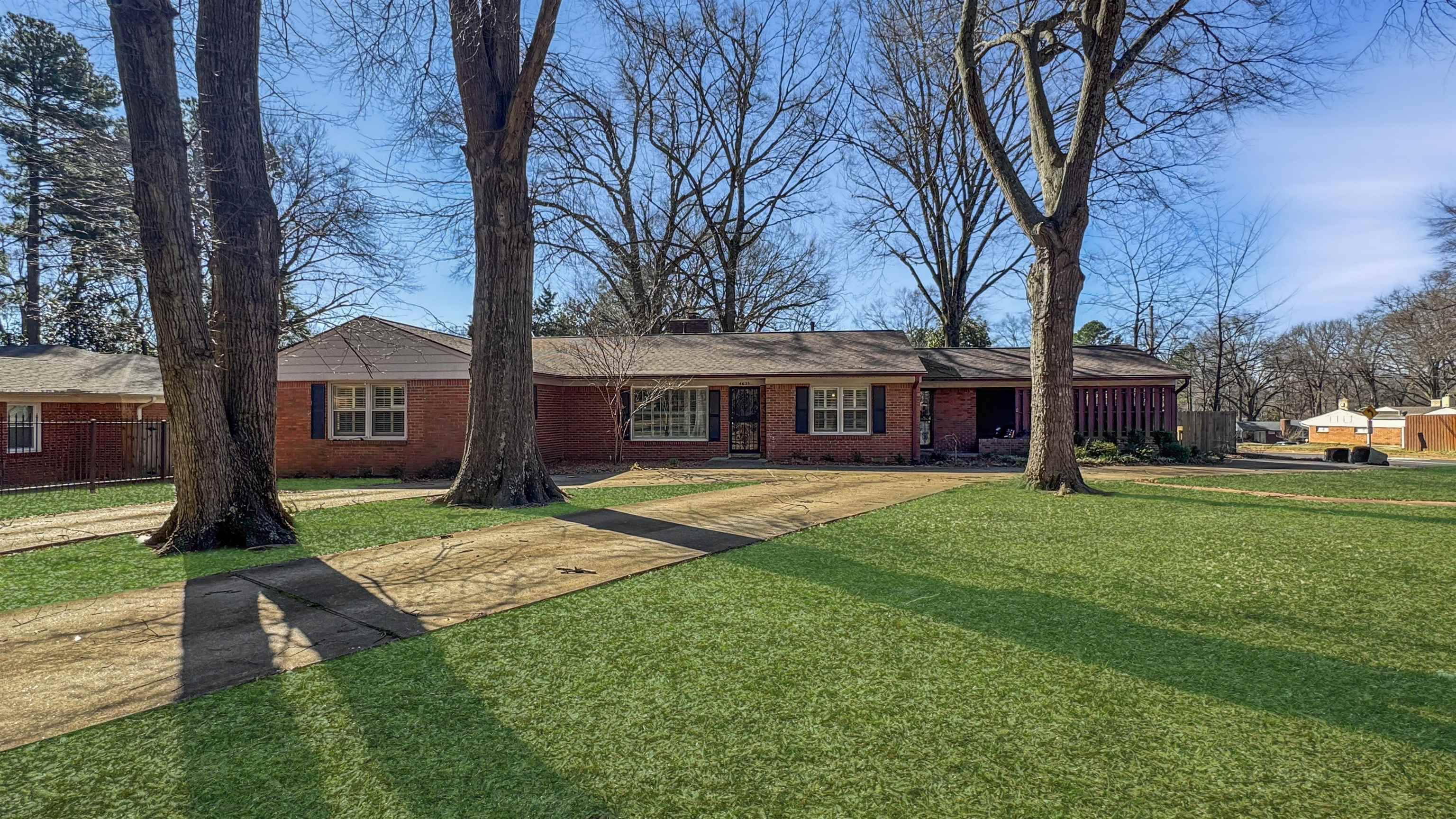For more information regarding the value of a property, please contact us for a free consultation.
4635 PARK AVE Memphis, TN 38117
Want to know what your home might be worth? Contact us for a FREE valuation!

Our team is ready to help you sell your home for the highest possible price ASAP
Key Details
Sold Price $285,000
Property Type Single Family Home
Sub Type Detached Single Family
Listing Status Sold
Purchase Type For Sale
Approx. Sqft 2200-2399
Square Footage 2,399 sqft
Price per Sqft $118
Subdivision Colonial Acres
MLS Listing ID 10191446
Sold Date 05/29/25
Style Ranch
Bedrooms 3
Full Baths 2
Year Built 1952
Annual Tax Amount $4,013
Lot Size 0.570 Acres
Property Sub-Type Detached Single Family
Property Description
Welcome to this charming brick home, ideally situated on a spacious corner lot along a beautiful tree-lined street in the desirable Colonial Acres neighborhood. This 3-bedroom, 2-bathroom home features generously sized rooms and a layout designed for both comfort and entertaining. Step inside to find separate living and dining areas, plus a cozy den that overlooks the large fenced backyard. Enjoy outdoor gatherings on the covered patio, and take advantage of the shed for additional storage. The backyard also features two mature blueberry bushes, perfect for those who love fresh, homegrown fruit! The updated bathrooms boast modern fixtures, with the primary bath offering a relaxing tub. The kitchen has been thoughtfully modernized with granite countertops and high-end appliances, including a Jenn-Air gas oven/stovetop. With ample storage throughout, a prime location, and elegant updates, this home is a must-see! Don't miss out—schedule your showing today!
Location
State TN
County Shelby
Area Sea Isle/Park
Rooms
Other Rooms Laundry Closet
Master Bedroom 18x13
Bedroom 2 14x12 Hardwood Floor, Level 1
Bedroom 3 14x12 Hardwood Floor, Level 1
Dining Room 13x12
Kitchen Breakfast Bar, Eat-In Kitchen, Separate Den, Separate Living Room, Washer/Dryer Connections
Interior
Interior Features All Window Treatments, Other (See REMARKS), Pull Down Attic Stairs, Vent Hood/Exhaust Fan, Walk-In Closet(s)
Heating Central
Cooling Central
Flooring Part Carpet, Part Hardwood, Smooth Ceiling, Tile
Fireplaces Number 2
Fireplaces Type Decorative Only, In Den/Great Room, In Living Room, Masonry
Equipment Dishwasher, Gas Cooking, Other (See REMARKS), Range/Oven
Exterior
Exterior Feature Brick Veneer, Wood Window(s)
Parking Features Driveway/Pad
Garage Spaces 2.0
Pool None
Roof Type Composition Shingles
Building
Lot Description Corner, Level, Some Trees, Wood Fenced
Story 1
Foundation Slab
Sewer Public Sewer
Water Gas Water Heater, Public Water
Others
Acceptable Financing FHA
Listing Terms FHA
Read Less
Bought with Jorge Luis Marquez • Fast Track Realty, LLC



