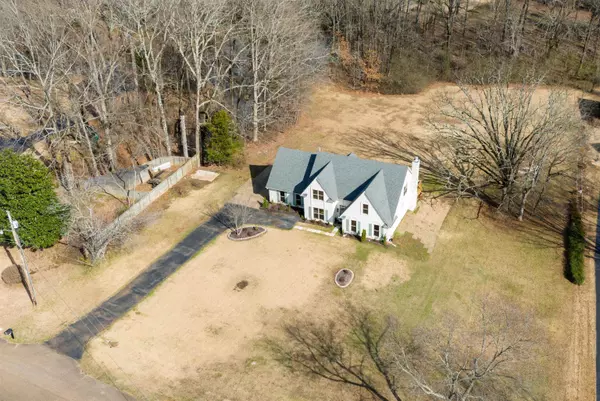For more information regarding the value of a property, please contact us for a free consultation.
1046 FRONIE DR Nesbit, MS 38651
Want to know what your home might be worth? Contact us for a FREE valuation!

Our team is ready to help you sell your home for the highest possible price ASAP
Key Details
Sold Price $439,000
Property Type Single Family Home
Sub Type Detached Single Family
Listing Status Sold
Purchase Type For Sale
Approx. Sqft 2600-2799
Square Footage 2,799 sqft
Price per Sqft $156
Subdivision Nesbit Estates Part Ii Lot 23
MLS Listing ID 10183752
Sold Date 04/14/25
Style Traditional
Bedrooms 4
Full Baths 2
Half Baths 1
Year Built 1991
Annual Tax Amount $1,628
Lot Size 1.820 Acres
Property Sub-Type Detached Single Family
Property Description
EVERYTHING NEW BOTH INSIDE & OUT!!! Nestled on 1.82 acres amongst shade trees w/large front & back yards accented by lush landscaping & a side load 2-car garage. Step inside & find a formal dining room that flows nicely into the beautiful kitchen w/SS appliances, granite countertops & tiled backsplash. It's adjoined by a separate breakfast area overlooking backyard. A ceiling-to-floor brick fireplace highlights the family-sized great room along w/a wall of windows for plenty of natural lighting. An adorable half bath is just off the entry for your guests & the laundry room leads to the garage. The primary suite is located downstairs w/a gorgeous salon-style bath & walk-in closet w/built-in shelving. Head upstairs to find a large bonus room overlooking the great room. Also upstairs are 3 spacious bedrooms & full bath plus a huge walk-in closet that could be a future bedroom if needed.
Location
State MS
County Desoto
Area Desoto
Rooms
Other Rooms Attic, Bonus Room, Entry Hall, Laundry Room
Master Bedroom 19x14
Bedroom 2 12x13 Carpet, Level 2, Shared Bath
Bedroom 3 11x18 Carpet, Level 2, Shared Bath
Bedroom 4 12x12 Carpet, Level 2, Shared Bath
Dining Room 12x13
Kitchen Breakfast Bar, Great Room, Pantry, Separate Breakfast Room, Separate Dining Room, Updated/Renovated Kitchen
Interior
Interior Features Walk-In Attic, Walk-In Closet(s)
Heating Central, Gas
Cooling Ceiling Fan(s), Central
Flooring 9 or more Ft. Ceiling, Part Carpet, Part Hardwood, Smooth Ceiling, Tile
Fireplaces Number 1
Fireplaces Type Gas Logs, In Den/Great Room
Equipment Dishwasher, Disposal, Gas Cooking, Microwave, Refrigerator
Exterior
Exterior Feature Brick Veneer, Wood/Composition
Parking Features Driveway/Pad, Side-Load Garage
Garage Spaces 2.0
Pool None
Roof Type Composition Shingles
Private Pool Yes
Building
Lot Description Landscaped, Some Trees
Story 2
Foundation Slab
Sewer Public Sewer
Water Gas Water Heater, Public Water
Others
Acceptable Financing Conventional
Listing Terms Conventional
Read Less
Bought with Adam Biffle • Crye-Leike of MS



