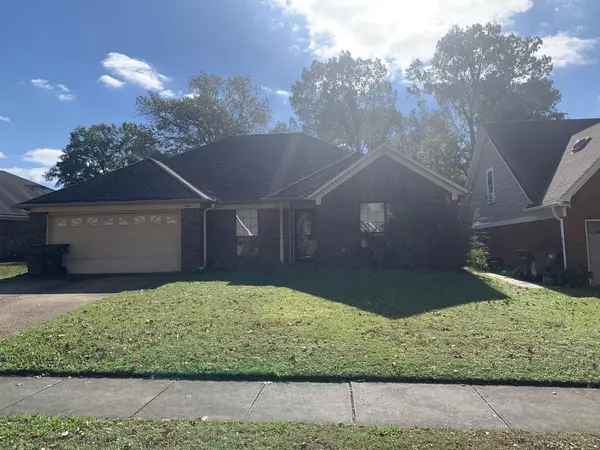For more information regarding the value of a property, please contact us for a free consultation.
6491 BAIRD LN Bartlett, TN 38135
Want to know what your home might be worth? Contact us for a FREE valuation!

Our team is ready to help you sell your home for the highest possible price ASAP
Key Details
Sold Price $195,000
Property Type Single Family Home
Sub Type Detached Single Family
Listing Status Sold
Purchase Type For Sale
Approx. Sqft 1600-1799
Square Footage 1,799 sqft
Price per Sqft $108
Subdivision Bartlett Woodlands West
MLS Listing ID 10185307
Sold Date 01/06/25
Style Traditional
Bedrooms 3
Full Baths 3
HOA Fees $10/ann
Year Built 1990
Annual Tax Amount $2,500
Lot Size 5,662 Sqft
Property Description
You'll love this charming Bartlett neighborhood close to great schools, parks, and restaurants. This one-story, brick home features an open floor plan, with kitchen, dining room, and living room all open to each other. Hardwood flooring in the primary bedroom, living and dining areas, and bedroom two. Garage was converted into hard-to-find in-law suite with foyer, bathroom, kitchen, and bedroom areas. Seller recently repaired roof, but home will need work to the ceiling in living room. Owner is currently in the middle of moving out and the home needs some TLC. The "apartment" area could be converted back to a garage, or would make a great space for those needing a teen suite, in-law quarters, or just a separate area for roommates. Come and take a look!
Location
State TN
County Shelby
Area Bartlett - West
Rooms
Other Rooms In-Law Quarters, Laundry Room
Master Bedroom 15x14
Bedroom 2 12x12 Hardwood Floor, Level 1, Shared Bath
Bedroom 3 18x8 Carpet, Level 1, Shared Bath
Bedroom 4 Level 1, Shared Bath
Dining Room 12x10
Kitchen Separate Dining Room, Separate Living Room
Interior
Heating Central, Gas
Cooling Central
Flooring Part Hardwood, Vaulted/Coff/Tray Ceiling
Fireplaces Type Gas Logs, In Living Room
Equipment Dishwasher, Range/Oven, Refrigerator
Exterior
Exterior Feature Storm Door(s)
Parking Features Driveway/Pad
Pool None
Roof Type Composition Shingles
Building
Lot Description Landscaped, Level, Wood Fenced
Story 1
Foundation Slab
Sewer Public Sewer
Water Public Water
Others
Acceptable Financing FHA
Listing Terms FHA
Read Less
Bought with Doug Damico • Crye-Leike, Inc., REALTORS



