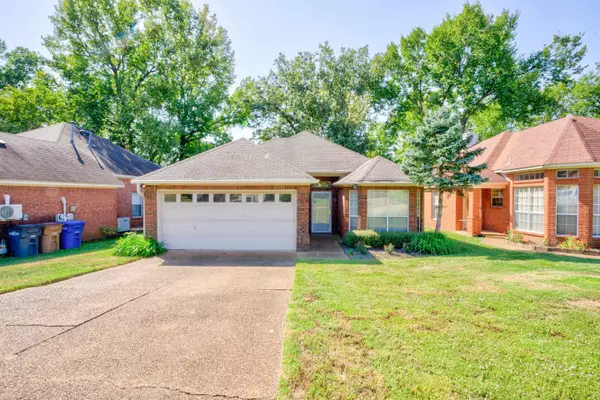For more information regarding the value of a property, please contact us for a free consultation.
3179 CLUBVIEW CV Lakeland, TN 38002
Want to know what your home might be worth? Contact us for a FREE valuation!

Our team is ready to help you sell your home for the highest possible price ASAP
Key Details
Sold Price $270,000
Property Type Single Family Home
Sub Type Detached Single Family
Listing Status Sold
Purchase Type For Sale
Approx. Sqft 1600-1799
Square Footage 1,799 sqft
Price per Sqft $150
Subdivision Clubview At Stonebridge
MLS Listing ID 10183140
Sold Date 01/02/25
Style Ranch,Traditional
Bedrooms 3
Full Baths 2
Year Built 1992
Annual Tax Amount $2,102
Lot Size 6,534 Sqft
Property Description
Welcome to your dream home nestled in the heart of Lakeland, where every detail has been crafted for comfort and style. This updated, move-in ready gem offers 3 bedrooms and 2 baths, all thoughtfully laid out on one convenient level. Step inside to discover rich wood floors and neutral tones that create a warm, inviting atmosphere. The vaulted great room beckons with its cozy fireplace, flowing effortlessly into the dining room, perfect for gatherings. The eat-in kitchen boasts tile floors, a pantry, charming breakfast nook, and gleaming stainless steel appliances, making every meal a joy. Outside, unwind on the delightful patio, where views of the lush golf course provide a daily dose of tranquility. With a 2-car garage and spacious design, this home is more than a house—it's a peaceful retreat waiting just for you. Don't miss your chance to experience Lakeland living at its finest!
Location
State TN
County Shelby
Area Lakeland/Davies Plantation
Rooms
Other Rooms Attic, Laundry Room
Master Bedroom 16x12
Bedroom 2 11x10 Hardwood Floor, Level 1, Shared Bath
Bedroom 3 13x9 Hardwood Floor, Level 1, Shared Bath
Dining Room 10x10
Kitchen Eat-In Kitchen, Great Room, Pantry, Separate Breakfast Room, Separate Dining Room, Washer/Dryer Connections
Interior
Interior Features All Window Treatments, Attic Access, Smoke Detector(s)
Heating Central
Cooling Central
Flooring 9 or more Ft. Ceiling, Tile, Vaulted/Coff/Tray Ceiling, Wood Laminate Floors
Fireplaces Number 1
Fireplaces Type In Den/Great Room
Equipment Cable Available, Cable Wired, Dishwasher, Disposal, Microwave, Range/Oven
Exterior
Exterior Feature Brick Veneer, Wood/Composition
Parking Features Driveway/Pad, Front-Load Garage, Garage Door Opener(s)
Garage Spaces 2.0
Pool None
Roof Type Composition Shingles
Building
Lot Description Golf Course Frontage, Landscaped, Level
Story 1
Foundation Slab
Sewer Public Sewer
Water Public Water
Others
Acceptable Financing Conventional
Listing Terms Conventional
Read Less
Bought with Habiba Sharmin • Keller Williams



