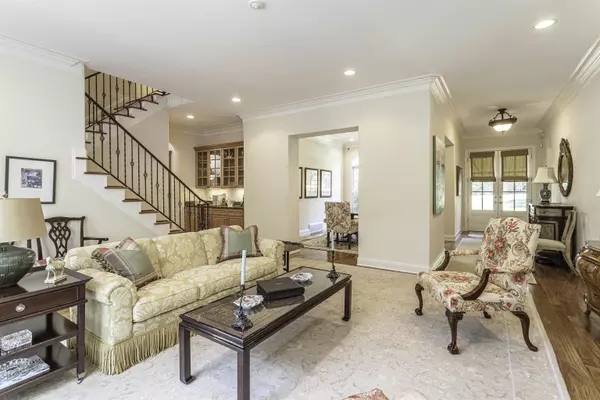For more information regarding the value of a property, please contact us for a free consultation.
1881 RIVERDALE RD Germantown, TN 38138
Want to know what your home might be worth? Contact us for a FREE valuation!

Our team is ready to help you sell your home for the highest possible price ASAP
Key Details
Sold Price $825,000
Property Type Single Family Home
Sub Type Detached Single Family
Listing Status Sold
Purchase Type For Sale
Approx. Sqft 4500-4999 (Retired - Do Not Use)
Subdivision Miesse Resub Of Lot 1
MLS Listing ID 10184312
Sold Date 12/31/24
Style French,Traditional
Bedrooms 5
Full Baths 4
Half Baths 1
Year Built 2007
Annual Tax Amount $12,119
Lot Size 0.520 Acres
Property Description
The Castle on Old Riverdale is now REDUCED...AGAIN...and someone is gonna get one heck of a great house at a great price!! This is the quiet tree-lined section next to Oak Run and is BETTER THAN NEW! Upscale Update w/unbelievable list of improvements that current owner made including NEW Roof, 3 NEW HVAC, NEW Tankless, NEW Gutters and MUCH MORE! 5BR w/Primary and 2nd BR DOWN – perfect Office, In-Law or Snoring Room! 3BR + Playroom up. 20x18 Screened Porch w/FP is like being in a Tree House!. Granite Kitchen w/38 Cabinets, Island, Walk-in Pantry opens to breathtaking Hearth Room! Maintained to perfection & in superb condition! Complete list of updates/improvements can be emailed.
Location
State TN
County Shelby
Area Germantown - West
Rooms
Other Rooms Entry Hall, Laundry Room, Play Room
Master Bedroom 19x18
Bedroom 2 15x13 Carpet, Level 1, Smooth Ceiling
Bedroom 3 14x14 Carpet, Level 2, Smooth Ceiling, Walk-In Closet
Bedroom 4 16x12 Carpet, Level 2, Shared Bath, Smooth Ceiling, Walk-In Closet
Bedroom 5 16x15 Carpet, Level 2, Shared Bath, Smooth Ceiling, Walk-In Closet
Dining Room 15x11
Kitchen Breakfast Bar, Keeping/Hearth Room, Pantry, Separate Dining Room, Separate Living Room
Interior
Interior Features Pull Down Attic Stairs, Walk-In Attic, Walk-In Closet(s)
Heating 3 or More Systems, Central
Cooling 220 Wiring, 3 or More Systems, Central
Flooring 9 or more Ft. Ceiling, Part Carpet, Part Hardwood, Smooth Ceiling, Tile
Fireplaces Number 3
Fireplaces Type Gas Logs, In Keeping/Hearth room, In Living Room, In Other Room, Ventless Gas Fireplace
Equipment Dishwasher, Disposal, Double Oven, Gas Cooking, Microwave
Exterior
Exterior Feature Brick Veneer, Double Pane Window(s)
Parking Features Driveway/Pad, Garage Door Opener(s), Side-Load Garage
Garage Spaces 3.0
Pool None
Roof Type Composition Shingles
Building
Lot Description Landscaped, Some Trees, Wood Fenced
Story 2
Foundation Slab
Sewer Public Sewer
Water Public Water
Others
Acceptable Financing Conventional
Listing Terms Conventional
Read Less
Bought with Virginia G Sharp • Ware Jones, REALTORS



