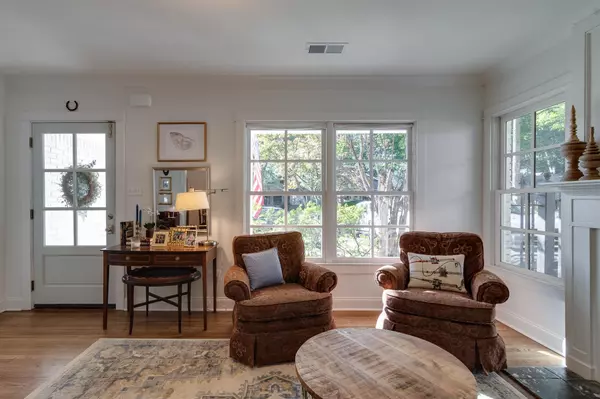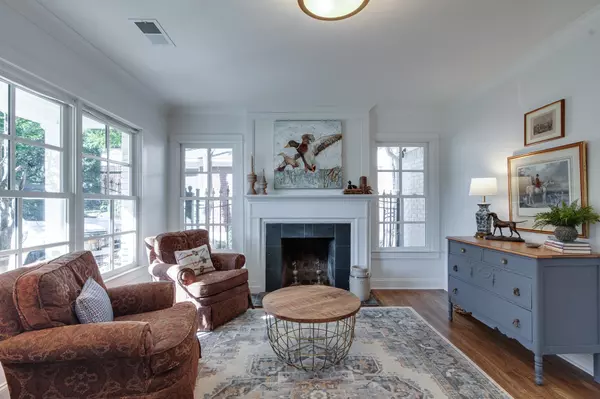For more information regarding the value of a property, please contact us for a free consultation.
444 S ALEXANDER ST Memphis, TN 38111
Want to know what your home might be worth? Contact us for a FREE valuation!

Our team is ready to help you sell your home for the highest possible price ASAP
Key Details
Sold Price $389,000
Property Type Single Family Home
Sub Type Detached Single Family
Listing Status Sold
Purchase Type For Sale
Approx. Sqft 1800-1999
Square Footage 1,999 sqft
Price per Sqft $194
Subdivision Country Club
MLS Listing ID 10183717
Sold Date 12/23/24
Style Traditional
Bedrooms 3
Full Baths 2
Year Built 1935
Annual Tax Amount $3,468
Lot Size 6,969 Sqft
Property Description
Come see this completely renovated charming 3-bedroom, 2-bath traditional-style cottage located in East Buntyn. No detail spared, inside or out! A Spacious primary suite addition with a vaulted ceiling, luxurious bath, and a large walk-in closet. The home offers separate living, dining, and den areas, perfect for comfortable living and entertaining. The kitchen is beautifully updated with modern finishes, including gas cooking, while the original hardwood floors add warmth and character throughout. Step outside to enjoy a wonderful covered back patio, ideal for relaxing. The property is complete with a gated entry and a detached storage/hobby shop.
Location
State TN
County Shelby
Area Chickasaw Gardens
Rooms
Other Rooms Laundry Closet
Master Bedroom 0x0
Bedroom 2 Hardwood Floor, Level 1, Shared Bath, Smooth Ceiling
Bedroom 3 Hardwood Floor, Level 1, Shared Bath, Smooth Ceiling
Dining Room 0x0
Kitchen Breakfast Bar, Separate Den, Separate Dining Room, Separate Living Room, Updated/Renovated Kitchen, Washer/Dryer Connections
Interior
Interior Features Walk-In Closet(s), Pull Down Attic Stairs
Heating Central, Gas
Cooling Central
Flooring Hardwood Throughout, Smooth Ceiling
Fireplaces Number 1
Fireplaces Type Decorative Only, In Living Room
Equipment Dishwasher, Disposal, Gas Cooking, Microwave, Range/Oven, Refrigerator
Exterior
Exterior Feature Brick Veneer, Wood/Composition
Parking Features Driveway/Pad
Garage Spaces 1.0
Pool None
Roof Type Composition Shingles
Building
Lot Description Landscaped, Level, Some Trees, Wood Fenced
Story 1
Foundation Conventional
Others
Acceptable Financing Cash
Listing Terms Cash
Read Less
Bought with Halle Whitlock • Oak Grove Realty, LLC



