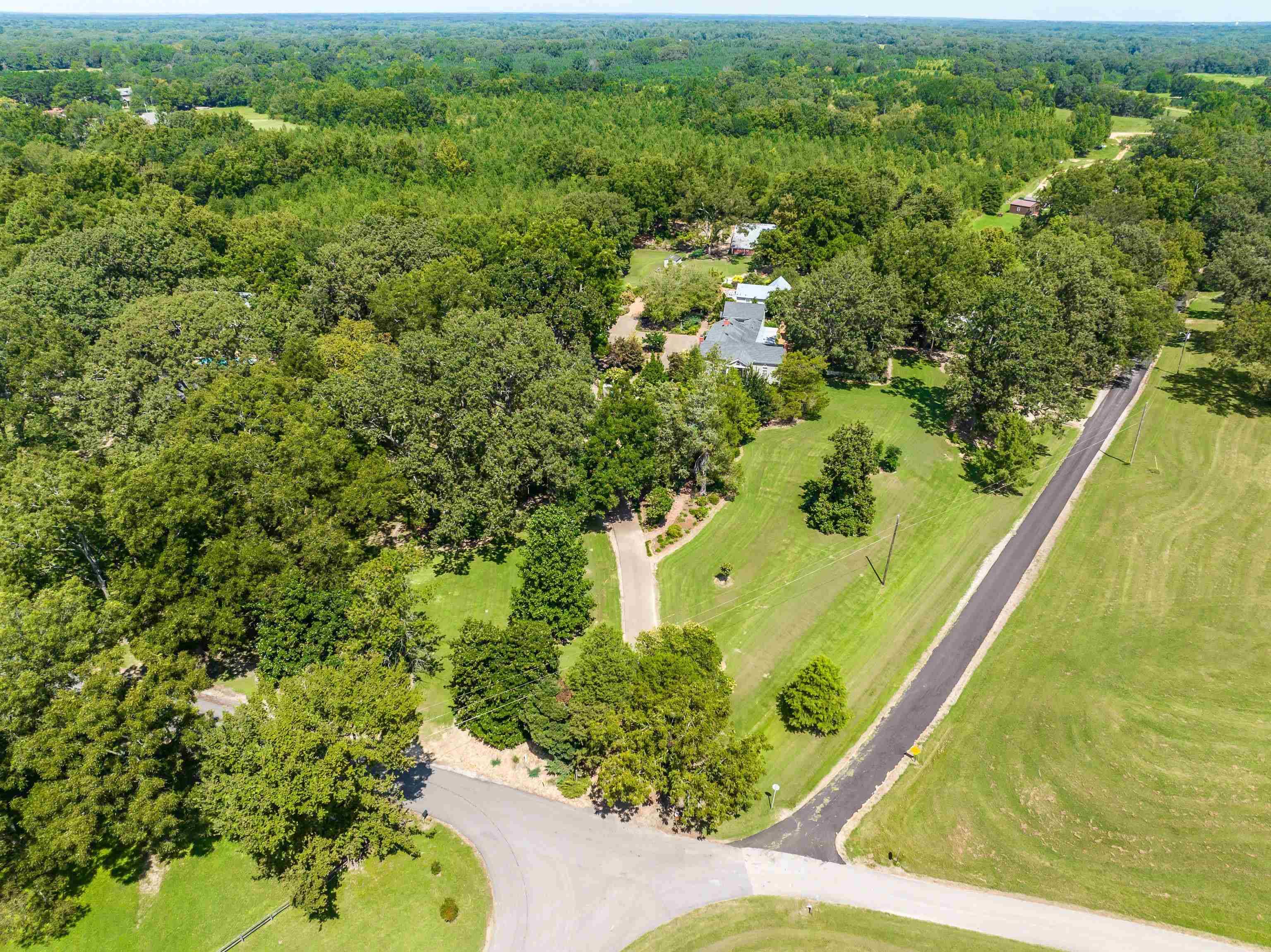For more information regarding the value of a property, please contact us for a free consultation.
420 HOTEL ST Williston, TN 38076
Want to know what your home might be worth? Contact us for a FREE valuation!

Our team is ready to help you sell your home for the highest possible price ASAP
Key Details
Sold Price $730,000
Property Type Single Family Home
Sub Type Detached Single Family
Listing Status Sold
Purchase Type For Sale
Approx. Sqft 5500 - 5999
Square Footage 5,999 sqft
Price per Sqft $121
MLS Listing ID 10168502
Sold Date 07/30/24
Style Bungalow,Colonial,Other (See Remarks),Traditional,Victorian
Bedrooms 5
Full Baths 4
Half Baths 1
Year Built 1850
Annual Tax Amount $747
Lot Size 4.400 Acres
Property Sub-Type Detached Single Family
Property Description
Seller Incentive for Interest Rate BUY DOWN! Call Today! Too Much to List. Total 5BR/4.5BA~Main House Offers 3600+3BR/2BA, Primary Suite, HRDWD Floors, Chef's Kitchen, Screen Porch & More. 6 Structures total~5500+HTD Sq Ft~Completely Restored New 2006, "Pleasant Retreat" Offers 4+Acres of Low Maintenance Beautifully Landscaped Grounds. Space for In-Laws & Friends. Cottage~1BR/1BA Handicap Accessible. Log Cabin w/Sleeping Loft. Separate Office~HTD/CLD. 2700+sqft Barn HTD/CLD w/.5BA. 3 Car Garage.
Location
State TN
County Fayette
Area Oakland (East)/Somerville
Rooms
Other Rooms 2nd Kitchen, Attic, Entry Hall, In-Law Quarters, Laundry Room, Library/Study, Office/Sewing Room, Other (See Remarks), Separate Guest House, Storage Room
Master Bedroom 14x17
Bedroom 2 14x17 Hardwood Floor, Level 1, Shared Bath
Bedroom 3 12x18 Hardwood Floor, Level 1, Shared Bath
Bedroom 4 15x20 Hardwood Floor, Level 1, Shared Bath
Bedroom 5 16x12
Dining Room 17x18
Kitchen Eat-In Kitchen, Island In Kitchen, Keeping/Hearth Room, Other (See Remarks), Pantry, Separate Den, Separate Dining Room, Separate Living Room, Updated/Renovated Kitchen, Washer/Dryer Connections
Interior
Interior Features All Window Treatments, Attic Access, Cedar Lined Closet(s), Handicap Design, Mud Room, Smoke Detector(s), Vent Hood/Exhaust Fan
Heating Central, Dual System, Electric
Cooling Ceiling Fan(s), Central, Dual System
Flooring 9 or more Ft. Ceiling, Hardwood Throughout, Other (See REMARKS), Smooth Ceiling, Vaulted/Coff/Tray Ceiling
Fireplaces Number 4
Fireplaces Type Gas Starter, In Den/Great Room, In Living Room, In Other Room, Masonry, Other (See Remarks)
Equipment Cooktop, Dishwasher, Disposal, Double Oven, Gas Cooking, Microwave, Other (See REMARKS), Refrigerator, Separate Ice Maker
Exterior
Exterior Feature Double Pane Window(s), Log Home, Other (See Remarks), Wood Window(s), Wood/Composition
Parking Features Circular Drive, Driveway/Pad, Garage Door Opener(s), More than 3 Coverd Spaces, Side-Load Garage, Storage Room(s), Workshop(s)
Garage Spaces 3.0
Pool None
Roof Type Composition Shingles,Other (See REMARKS)
Building
Lot Description Chain Fenced, Corner, Level, Other (See Remarks), Professionally Landscaped, Some Trees, Wood Fenced
Story 1
Foundation Conventional, Other (See Remarks)
Sewer Septic Tank
Water 2+ Water Heaters, Electric Water Heater
Others
Acceptable Financing Conventional
Listing Terms Conventional
Read Less
Bought with Julie G Jenkins • REMAX Experts



