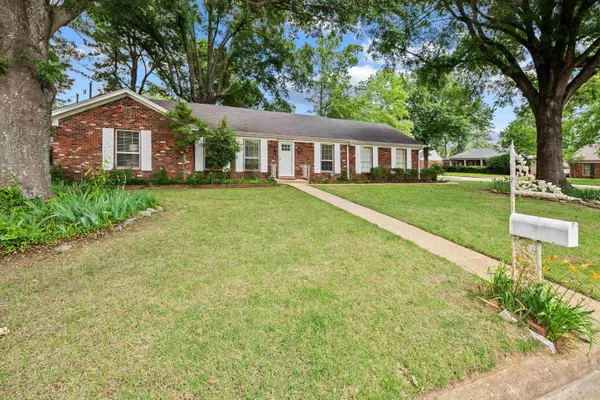For more information regarding the value of a property, please contact us for a free consultation.
5736 EASTOVER PL Memphis, TN 38119
Want to know what your home might be worth? Contact us for a FREE valuation!

Our team is ready to help you sell your home for the highest possible price ASAP
Key Details
Sold Price $275,000
Property Type Single Family Home
Sub Type Detached Single Family
Listing Status Sold
Purchase Type For Sale
Approx. Sqft 1600-1799
Square Footage 1,799 sqft
Price per Sqft $152
Subdivision Yorkshire View Blk D
MLS Listing ID 10172979
Sold Date 06/14/24
Style Ranch,Traditional
Bedrooms 3
Full Baths 2
Year Built 1969
Annual Tax Amount $2,611
Lot Size 10,018 Sqft
Property Description
Tastefully updated ranch located in a quiet area offers great convenience and an OVERSIZE garage with heated/cooled workshop. Primary BD with ensuite BA. Renovated bathrooms and kitchen with new cabinetry and granite counters, new SS appliances, BEAUTIFUL craftsman wood front door and high-end glass security door, freshly painted, smooth ceilings, 2" faux blinds, HVAC 2017, roof 11 yrs. Fenced private backyard and nice patio with friendship gate. Generously sized rooms. This home has been loved.
Location
State TN
County Shelby
Area Massey/Kirby/Ridgeway
Rooms
Other Rooms Laundry Room, Entry Hall, Attic, Storage Room
Master Bedroom 14x10
Bedroom 2 14x10 Level 1, Shared Bath, Smooth Ceiling
Bedroom 3 12x10 Level 1, Shared Bath, Smooth Ceiling
Dining Room 11x10
Kitchen Pantry, Separate Breakfast Room, Separate Den, Separate Dining Room, Separate Living Room, Updated/Renovated Kitchen
Interior
Interior Features All Window Treatments, Excl Some Window Treatmnt, Walk-In Closet(s), Permanent Attic Stairs
Heating Central, Gas
Cooling Ceiling Fan(s), Central
Flooring Wood Laminate Floors, Tile, Smooth Ceiling
Fireplaces Number 1
Fireplaces Type Masonry, In Den/Great Room, Gas Logs
Equipment Range/Oven, Disposal, Dishwasher, Microwave
Exterior
Exterior Feature Brick Veneer, Vinyl Siding, Aluminum Window(s), Storm Window(s), Storm Door(s)
Parking Features Storage Room(s), Garage Door Opener(s), Side-Load Garage
Garage Spaces 2.0
Pool None
Roof Type Composition Shingles
Building
Lot Description Some Trees, Level, Corner, Wood Fenced
Story 1
Foundation Slab
Sewer Public Sewer
Water Gas Water Heater
Others
Acceptable Financing Conventional
Listing Terms Conventional
Read Less
Bought with Melissa W Reed • BHHS McLemore & Co. Realty



