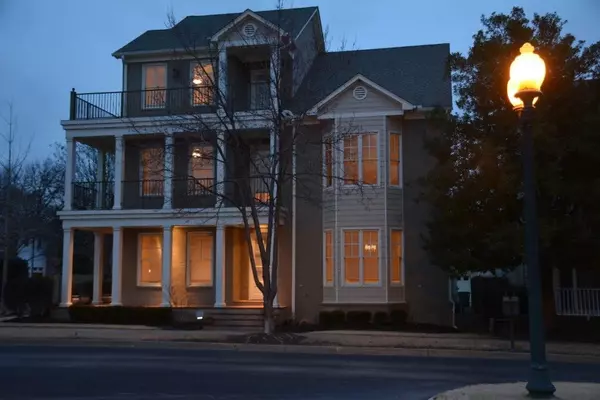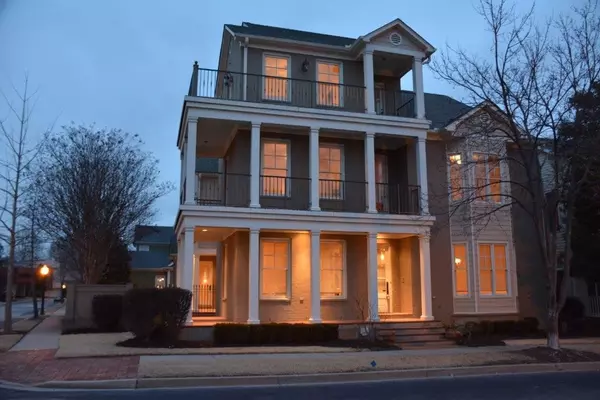For more information regarding the value of a property, please contact us for a free consultation.
108 HARBOR TOWN BLVD Memphis, TN 38103
Want to know what your home might be worth? Contact us for a FREE valuation!

Our team is ready to help you sell your home for the highest possible price ASAP
Key Details
Sold Price $799,000
Property Type Single Family Home
Sub Type Detached Single Family
Listing Status Sold
Purchase Type For Sale
Approx. Sqft 5000-5499
Square Footage 5,499 sqft
Price per Sqft $145
Subdivision Harbor Town Pd Phase 1
MLS Listing ID 10020387
Sold Date 07/05/18
Style Traditional,Soft Contemporary
Bedrooms 6
Full Baths 4
Half Baths 1
Year Built 2002
Annual Tax Amount $13,872
Lot Size 6,534 Sqft
Property Sub-Type Detached Single Family
Property Description
The elegant Harbor Town home you have been waiting on...This stunning home has been updated to perfection. Fabulous living space on a roomy corner lot w/ rare, large, side lawn. Short stroll to River, restaurants & shops. Three floors easily accessible by private elevator. Two balcony's w/views of the Pyramid/River Bridge. 6 bdrms, 4.5 baths, 2 plays rooms. Wet bar, s/s appl, hdwd floors, granite,custom sound system & all other luxuries imaginable. Covered patio w/ fp in private backyard.
Location
State TN
County Shelby
Area Harbor Town/Downtown
Rooms
Other Rooms Laundry Room, Play Room, Bonus Room, Entry Hall
Master Bedroom 17x16
Bedroom 2 15x13 Level 2, Shared Bath, Smooth Ceiling, Carpet
Bedroom 3 15x13 Level 2, Walk-In Closet, Shared Bath, Carpet
Bedroom 4 15x13 Level 2, Shared Bath, Smooth Ceiling, Carpet
Bedroom 5 18x13 Level 2, Walk-In Closet, Smooth Ceiling, Carpet
Dining Room 18x13
Kitchen Separate Living Room, Separate Dining Room, Updated/Renovated Kitchen, Eat-In Kitchen, Breakfast Bar, Pantry
Interior
Interior Features Wet Bar, Walk-In Closet(s), Pull Down Attic Stairs, Walk-In Attic, Cat/Dog Free House, Security System
Heating Central, Gas
Cooling Central, Ceiling Fan(s), 3 or More Systems, 220 Wiring
Flooring Hardwood Throughout, Smooth Ceiling, 9 or more Ft. Ceiling
Fireplaces Number 3
Fireplaces Type In Living Room, In Master Bedroom, Gas Logs
Equipment Double Oven, Gas Cooking, Disposal, Dishwasher, Microwave, Refrigerator, Cable Wired
Exterior
Exterior Feature Wood/Composition
Parking Features Back-Load Garage
Garage Spaces 2.0
Pool None
Roof Type Composition Shingles
Private Pool Yes
Building
Lot Description Level, Corner, Professionally Landscaped, Wood Fenced, Chain Fenced, Iron Fenced
Story 3
Foundation Slab
Water Gas Water Heater, 2+ Water Heaters
Others
Acceptable Financing Conventional
Listing Terms Conventional
Read Less
Bought with Thomas L Marchbanks • REMAX Experts, LLC



