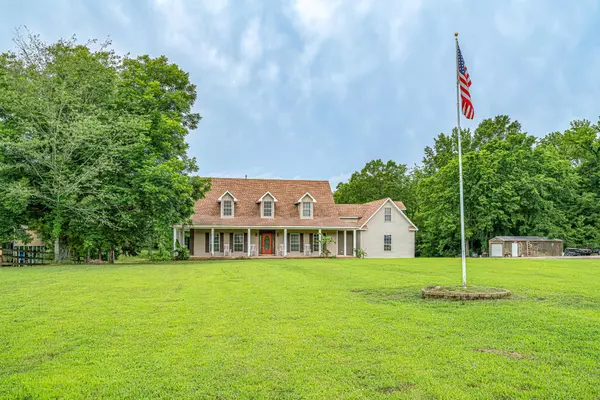For more information regarding the value of a property, please contact us for a free consultation.
5941 RAMSEY RD Unicorp/memphis, TN 38127
Want to know what your home might be worth? Contact us for a FREE valuation!

Our team is ready to help you sell your home for the highest possible price ASAP
Key Details
Sold Price $520,000
Property Type Single Family Home
Sub Type Detached Single Family
Listing Status Sold
Purchase Type For Sale
Approx. Sqft 3200-3399
Square Footage 3,399 sqft
Price per Sqft $152
Subdivision Shelby Forest
MLS Listing ID 10126035
Sold Date 10/03/22
Style Traditional
Bedrooms 4
Full Baths 2
Half Baths 1
Year Built 1997
Annual Tax Amount $1,680
Lot Size 9.000 Acres
Property Description
Incredible 9-acre Shelby Forest estate! 4 bed/2.5 bath home with all of the space you'd need! Huge metal shop with built in offices (electric and window units for a/c). Barn previously used for horses. Large stocked pond with all the fish you could catch! Floating gazebo on the water for relaxing/fishing. PLUS includes a second connected parcel with a 3/2 manufactured home w/ in-ground pool that can be used as an in-law suite or rental property/airbnb. This home has everything you could want!
Location
State TN
County Shelby
Area Shelby Forest
Rooms
Other Rooms Laundry Room, In-Law Quarters
Master Bedroom .
Bedroom 2 Level 2
Bedroom 3 Level 2
Bedroom 4 Level 2
Dining Room .
Kitchen Separate Dining Room, Separate Den, Updated/Renovated Kitchen, Eat-In Kitchen, Pantry, Island In Kitchen
Interior
Interior Features All Window Treatments, Pull Down Attic Stairs, Attic Access, Security System, Smoke Detector(s), Monitored Alarm
Heating Propane Gas
Cooling Attic Fan, Central
Flooring Part Hardwood, Part Carpet, Tile, 9 or more Ft. Ceiling
Fireplaces Number 1
Fireplaces Type In Den/Great Room
Equipment Range/Oven, Double Oven, Dishwasher, Microwave, Refrigerator, Washer, Dryer
Exterior
Exterior Feature Vinyl Siding
Parking Features Driveway/Pad, Storage Room(s), Workshop(s), Garage Door Opener(s), Side-Load Garage
Garage Spaces 2.0
Pool In Ground
Roof Type Composition Shingles
Building
Lot Description Lake/Pond on Property, Water View, Landscaped
Story 1.5
Foundation Slab
Sewer Public Sewer
Water Public Water
Others
Acceptable Financing Conventional
Listing Terms Conventional
Read Less
Bought with John R Criswell • Crye-Leike, Inc., REALTORS



