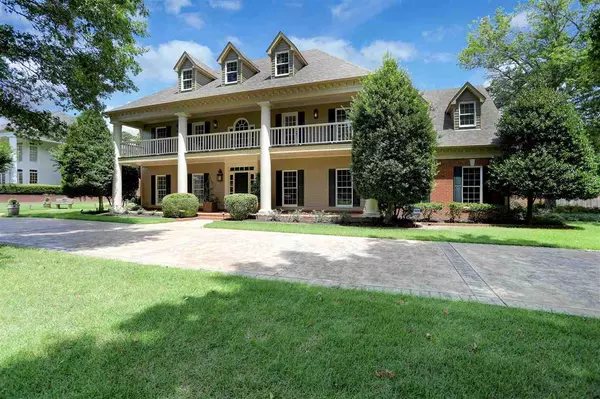For more information regarding the value of a property, please contact us for a free consultation.
9632 DEER WALK CV Germantown, TN 38139
Want to know what your home might be worth? Contact us for a FREE valuation!

Our team is ready to help you sell your home for the highest possible price ASAP
Key Details
Sold Price $1,030,000
Property Type Single Family Home
Sub Type Detached Single Family
Listing Status Sold
Purchase Type For Sale
Approx. Sqft Not Available
Subdivision Dogwood Grove 2Nd Addition Sec B
MLS Listing ID 10104297
Sold Date 09/03/21
Style Colonial,Traditional
Bedrooms 5
Full Baths 6
Half Baths 1
HOA Fees $4/ann
Year Built 1994
Annual Tax Amount $11,524
Lot Size 1.030 Acres
Property Description
Fabulous Clark-built home- over 1 acre cove lot, circle drive. Grand front porch & balcony! Meticulously maintained w/over $375K in upgrades in <8 yrs! Outdoor entertainer paradise-gardens, gunite pool, hot tub, firepit & poolhouse w/bath & bar! Huge sunroom! Incredible 2020 Master bath reno. Master up & Master down w/5 XL bdrms & 6.5 baths. Spectacular bonus w/naildown hardwds & bar +cork-floor gym (or office). Chef's dream kitchen w/granite island, Wolf appls & subzero fridge. See update list!
Location
State TN
County Shelby
Area Germantown/East
Rooms
Other Rooms Attic, Bonus Room, Entry Hall, Internal Expansion Area, Laundry Room, Loft/Balcony, Office/Sewing Room, Storage Room, Sun Room
Master Bedroom 21x17
Bedroom 2 21x17 Carpet, Level 2, Private Full Bath, Smooth Ceiling, Walk-In Closet
Bedroom 3 17x14 Carpet, Level 2, Private Full Bath, Smooth Ceiling, Walk-In Closet
Bedroom 4 16x14 Carpet, Level 2, Private Full Bath, Smooth Ceiling
Bedroom 5 15x14 Carpet, Level 2, Shared Bath, Smooth Ceiling, Walk-In Closet
Dining Room 18x16
Kitchen Breakfast Bar, Great Room, Island In Kitchen, Keeping/Hearth Room, Pantry, Separate Breakfast Room, Separate Den, Separate Dining Room, Separate Living Room, Updated/Renovated Kitchen, Washer/Dryer Connections
Interior
Interior Features All Window Treatments, Wet Bar, Walk-In Closet(s), Cedar Lined Closet(s), Permanent Attic Stairs, Walk-In Attic, Central Vacuum, Rear Stairs to Playroom, Security System, Smoke Detector(s), Monitored Alarm, Vent Hood/Exhaust Fan
Heating 3 or More Systems, Central, Gas
Cooling 3 or More Systems, Ceiling Fan(s), Central
Flooring 9 or more Ft. Ceiling, Part Carpet, Part Hardwood, Smooth Ceiling, Tile, Two Story Foyer
Fireplaces Number 2
Fireplaces Type Gas Logs, Gas Starter, In Den/Great Room, In Primary Bedroom, Prefabricated, Vented Gas Fireplace
Equipment Cable Wired, Dishwasher, Disposal, Double Oven, Gas Cooking, Microwave, Refrigerator, Self Cleaning Oven, Trash Compactor
Exterior
Exterior Feature Brick Veneer, Casement Window(s), Double Pane Window(s), Wood Window(s)
Parking Features Circular Drive, Driveway/Pad, Garage Door Opener(s), Side-Load Garage, Storage Room(s)
Garage Spaces 3.0
Pool In Ground
Roof Type Composition Shingles
Building
Lot Description Cove, Level, Professionally Landscaped, Some Trees, Wood Fenced
Story 2
Foundation Slab
Sewer Public Sewer
Water 2+ Water Heaters, Gas Water Heater, Public Water
Others
Acceptable Financing Conventional
Listing Terms Conventional
Read Less
Bought with David A Taube • Redfin Corporation



