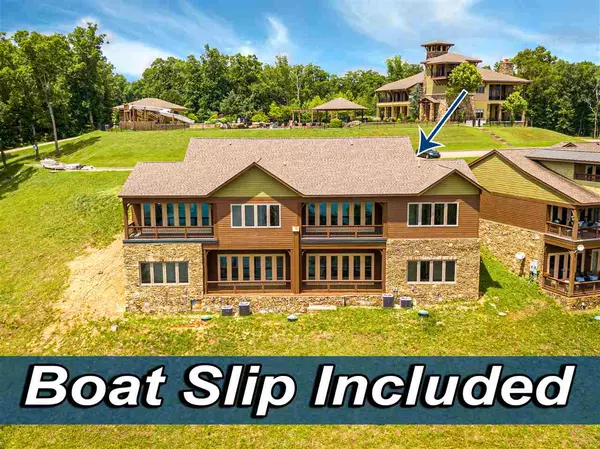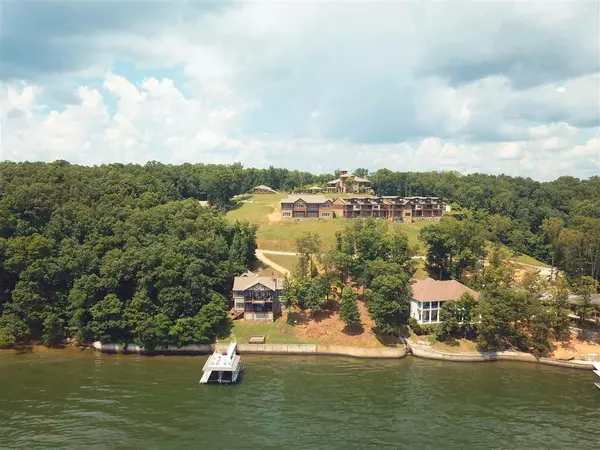For more information regarding the value of a property, please contact us for a free consultation.
85A OASIS LN Savannah, TN 38372
Want to know what your home might be worth? Contact us for a FREE valuation!

Our team is ready to help you sell your home for the highest possible price ASAP
Key Details
Sold Price $795,000
Property Type Townhouse
Sub Type Attached Single Family
Listing Status Sold
Purchase Type For Sale
Approx. Sqft 3400-3599
Square Footage 3,599 sqft
Price per Sqft $220
Subdivision The Preserve At Pickwick
MLS Listing ID 10078386
Sold Date 11/03/20
Style Traditional
Bedrooms 4
Full Baths 3
Half Baths 1
Year Built 2020
Property Description
Brand new Luxurious 3 story townhouse w/breathtaking water views, Elevator for easy access.Covered boat slip included. Beautiful hardwood floors, stainless appliances, marble counter tops. 4 bedroom 3.5 baths, Theatre room & 2 laundry rooms. Stylish light fixtures throughout home. Located in The Preserve at Pickwick. Beautiful gated subdivision w/ pools, water slide, open air fire pits, theatre room, billiard room, raquetball court, meeting rooms, private marina w/ boat ramp & so much more
Location
State TN
County Hardin
Area Hardin County
Rooms
Other Rooms Attic, Bonus Room, Finished Basement, Laundry Room, Storage Room
Master Bedroom 22x13 Full Bath, Hardwood Floor, Level 1, Smooth Ceiling, Tile Floor, Walk-In Closet
Bedroom 2 22x13 Carpet, Level 2, Private Full Bath, Smooth Ceiling, Walk-In Closet
Bedroom 3 11x12 Carpet, Level 2, Shared Bath, Walk-In Closet
Bedroom 4 16x27
Dining Room 0x0
Kitchen Great Room, Island In Kitchen, LR/DR Combination, Pantry
Interior
Interior Features Wet Bar, Walk-In Closet(s), Walk-In Attic, Elevator
Heating Central, Electric
Cooling Ceiling Fan(s), Central
Flooring 9 or more Ft. Ceiling, Part Carpet, Part Hardwood, Smooth Ceiling, Tile
Fireplaces Number 1
Fireplaces Type In Den/Great Room
Equipment Double Oven, Cooktop, Dishwasher, Refrigerator, Intercom, Separate Ice Maker
Exterior
Exterior Feature Wood/Composition
Parking Features Driveway/Pad, Front-Load Garage
Garage Spaces 2.0
Pool Neighborhood
Roof Type Composition Shingles
Building
Lot Description Landscaped, Level, Professionally Landscaped, Water Access, Water View
Story 3
Sewer Public Sewer
Water Electric Water Heater, Public Water
Others
Acceptable Financing Conventional
Listing Terms Conventional
Read Less
Bought with Justin D Johnson • Justin Johnson Realty



