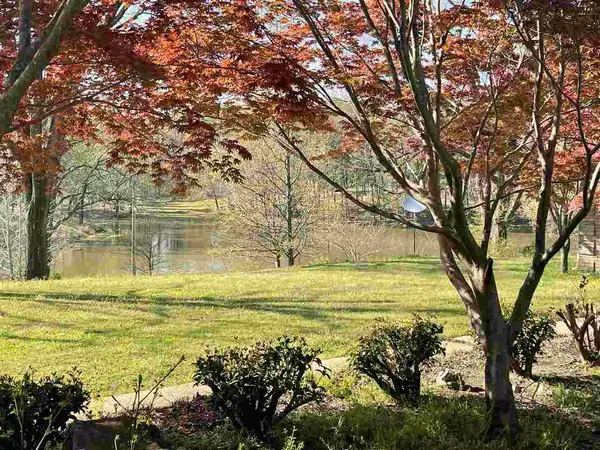For more information regarding the value of a property, please contact us for a free consultation.
7448 WALSH RD Unincorporated, TN 38053
Want to know what your home might be worth? Contact us for a FREE valuation!

Our team is ready to help you sell your home for the highest possible price ASAP
Key Details
Sold Price $480,000
Property Type Single Family Home
Sub Type Detached Single Family
Listing Status Sold
Purchase Type For Sale
Approx. Sqft 3600-3799
Square Footage 3,799 sqft
Price per Sqft $126
Subdivision None
MLS Listing ID 10098988
Sold Date 06/17/21
Style Traditional
Bedrooms 3
Full Baths 2
Half Baths 1
Year Built 1996
Annual Tax Amount $2,711
Lot Size 9.690 Acres
Property Description
Gorgeous, rare find in Shelby forest with a gated entrance, 9.69 acres, Large hickory & japenese maple trees, and a huge pond. Home has over 3700 sq ft with 3 enormous bedrooms, 2 1/2 Baths, open den, DR and kitchen, beautiful arched covered porch overlooking the inground pool, balcony from second bedroom and so peaceful that you can hear all of nature! Hardwood flooring throughout the downstairs, NEW ROOF just added and new hot water heater. All appliances stay. 24 x 12 shed. Owners downsizing.
Location
State TN
County Shelby
Area Shelby Forest
Rooms
Other Rooms Laundry Room, Loft/Balcony
Master Bedroom 23x15
Bedroom 2 21x17
Bedroom 3 22x17
Dining Room 17x12
Kitchen Breakfast Bar, LR/DR Combination, Pantry, Updated/Renovated Kitchen, Washer/Dryer Connections
Interior
Interior Features Security System, Smoke Detector(s), Walk-In Closet(s)
Heating Gas
Cooling Central, Dual System
Flooring 9 or more Ft. Ceiling, Part Carpet, Part Hardwood, Smooth Ceiling, Tile
Fireplaces Number 1
Fireplaces Type In Den/Great Room, Masonry
Equipment Cooktop, Dishwasher, Double Oven, Dryer, Gas Cooking, Microwave, Refrigerator, Satellite Dish, Washer
Exterior
Exterior Feature Brick Veneer, Vinyl Siding
Parking Features Circular Drive, Garage Door Opener(s), Gate Clickers, Side-Load Garage
Garage Spaces 2.0
Pool In Ground
Roof Type Composition Shingles
Building
Lot Description Lake/Pond on Property, Water Frontage, Wooded
Story 2
Foundation Slab
Sewer Septic Tank
Water Gas Water Heater
Others
Acceptable Financing Conventional
Listing Terms Conventional
Read Less
Bought with John J Gatti • RE/MAX ON POINT



