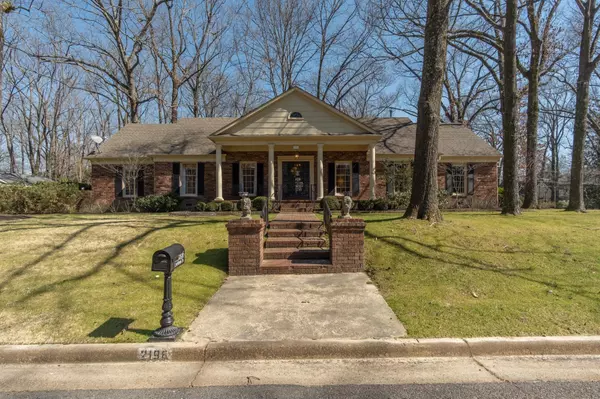For more information regarding the value of a property, please contact us for a free consultation.
2196 LOCHLEVIN DR Memphis, TN 38119
Want to know what your home might be worth? Contact us for a FREE valuation!

Our team is ready to help you sell your home for the highest possible price ASAP
Key Details
Sold Price $475,000
Property Type Single Family Home
Sub Type Detached Single Family
Listing Status Sold
Purchase Type For Sale
Approx. Sqft 3000-3199
Square Footage 3,199 sqft
Price per Sqft $148
Subdivision Balmoral Estates Rev. Blk C-3
MLS Listing ID 10118954
Sold Date 03/31/22
Style Traditional
Bedrooms 3
Full Baths 2
Half Baths 1
Year Built 1966
Annual Tax Amount $5,238
Lot Size 0.440 Acres
Property Description
Beautifully situated on lovely landscaped & private corner lot-truly a custom built home in 1966, even a detailed list by the orig owner attached! Very attractive architecture w/inviting front Porch, lovely Entry, wonderful, lge Windows in Den & Prim BR, lovely LR/DR, Hardwood floors thruout, gas FP & Built-Ins Cab in Great Room, Kit w/gorgeous renovat Kit w/marble & B'fast area plus Sunroom w/brick Fl, new Pella Door & great Windows. One Story hm(hard to find) w/lots of expand space if needed.
Location
State TN
County Shelby
Area Massey/Kirby/Ridgeway
Rooms
Other Rooms Attic, Entry Hall, Internal Expansion Area, Laundry Room, Storage Room, Sun Room
Master Bedroom 18x16
Bedroom 2 15x13 Hardwood Floor, Level 1, Shared Bath, Smooth Ceiling, Walk-In Closet
Bedroom 3 14x13 Hardwood Floor, Level 1, Shared Bath, Smooth Ceiling, Walk-In Closet
Dining Room 14x13
Kitchen Breakfast Bar, Eat-In Kitchen, Great Room, Island In Kitchen, Pantry, Separate Dining Room, Updated/Renovated Kitchen, Washer/Dryer Connections
Interior
Interior Features All Window Treatments, Permanent Attic Stairs, Powder/Dressing Room, Walk-In Closet(s), Wet Bar
Heating Central, Gas
Cooling 220 Wiring, Ceiling Fan(s), Central
Flooring Hardwood Throughout, Smooth Ceiling
Fireplaces Number 1
Fireplaces Type Gas Logs, Glass Doors, In Den/Great Room, Masonry
Equipment Cable Available, Cooktop, Dishwasher, Disposal, Dryer, Microwave, Refrigerator, Washer
Exterior
Exterior Feature Brick Veneer, Storm Door(s), Wood Window(s), Wood/Composition
Parking Features Garage Door Opener(s), Side-Load Garage, Storage Room(s)
Garage Spaces 2.0
Pool None
Roof Type Composition Shingles
Building
Lot Description Corner, Level, Professionally Landscaped, Some Trees, Wood Fenced
Story 1
Foundation Slab
Sewer Public Sewer
Water Public Water
Others
Acceptable Financing Conventional
Listing Terms Conventional
Read Less
Bought with Heath F Gooch • STIXNBRIX



