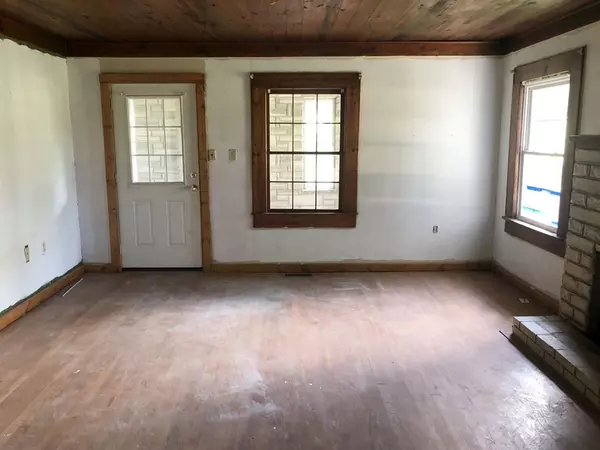For more information regarding the value of a property, please contact us for a free consultation.
4336 FINGER LEAPWOOD RD Finger, TN 38334
Want to know what your home might be worth? Contact us for a FREE valuation!

Our team is ready to help you sell your home for the highest possible price ASAP
Key Details
Sold Price $75,000
Property Type Single Family Home
Sub Type Detached Single Family
Listing Status Sold
Purchase Type For Sale
Approx. Sqft 2200-2399
Square Footage 2,399 sqft
Price per Sqft $31
Subdivision Unknown
MLS Listing ID 10084120
Sold Date 10/26/20
Style Traditional
Bedrooms 4
Full Baths 2
Year Built 1953
Annual Tax Amount $650
Lot Size 6.600 Acres
Property Description
482-458613 HUD owned property being offered in IE (insurable w/escrow repair) condition, subject to appraisal. Seller makes no representations or warranties as to property condition being sold AS IS. Seller may contribute up to 3% for buyer's closing costs upon buyer request. This property is being offered under EHO guidelines You really must see the uniqueness of this home and property with room to roam. Bring it back to it's charm and make it a special home
Location
State TN
County Mcnairy
Area Mcnairy County
Rooms
Other Rooms Sun Room, Bonus Room, Unfinished Basement
Master Bedroom 15x13 Fireplace, Full Bath, Level 1
Bedroom 2 12x12 Hardwood Floor, Level 1
Bedroom 3 15x12 Level 2
Bedroom 4 15x11 Level 2
Dining Room 16x15
Kitchen Separate Living Room, Separate Dining Room, Eat-In Kitchen
Interior
Interior Features Excl Some Window Treatmnt, Smoke Detector(s)
Heating Central, Gas, Propane Gas
Cooling Ceiling Fan(s), Central
Flooring Part Hardwood, Vinyl Floor
Fireplaces Number 3
Fireplaces Type Masonry, Presently Inoperative, In Living Room, In Master Bedroom, In Other Room
Equipment Dishwasher
Exterior
Exterior Feature Wood/Composition, Stone, Wood Window(s), Aluminum Window(s)
Parking Features Driveway/Pad, Front-Load Garage
Garage Spaces 3.0
Pool None
Roof Type Other (See REMARKS)
Building
Lot Description Some Trees, Level
Story 2
Foundation Partial Basement
Sewer Other (See REMARKS)
Water Other (See REMARKS)
Others
Acceptable Financing Cash
Listing Terms Cash
Read Less
Bought with Rae Ann Stimpson • The Carter Group LLC, REALTORS



