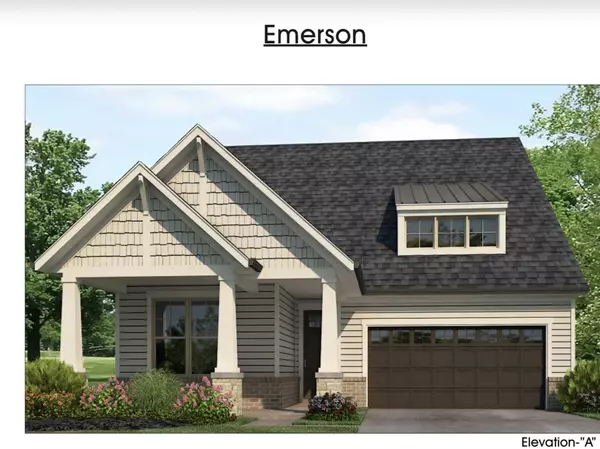For more information regarding the value of a property, please contact us for a free consultation.
12719 HOLLOW OAK DR S Arlington, TN 38002
Want to know what your home might be worth? Contact us for a FREE valuation!

Our team is ready to help you sell your home for the highest possible price ASAP
Key Details
Sold Price $424,365
Property Type Single Family Home
Sub Type Detached Single Family
Listing Status Sold
Purchase Type For Sale
Approx. Sqft 1800-1999
Square Footage 1,999 sqft
Price per Sqft $212
Subdivision The Villages At White Oak, A 55+ Active Living Com
MLS Listing ID 10114161
Sold Date 06/09/22
Style Other (See Remarks)
Bedrooms 3
Full Baths 2
HOA Fees $158/ann
Year Built 2021
Property Description
Everything you need on one floor in our 55+ Active Living Community! Open concept! Hardwood floors! Quartz and Granite Countertops! Kitchen includes an island, double ovens, gas cooktop, and microwave drawer! Soft close cabinets and drawers! All Custom Closets! Wider door ways! Spacious Owner's Suite with full bathroom, including walk-in closet, King Spa Shower with zero entry, and free standing soaker tub! Lots of storage! Large Cover back patio! Irrigation system included!
Location
State TN
County Shelby
Area Arlington - North
Rooms
Other Rooms Attic, Laundry Room
Master Bedroom 14x13
Bedroom 2 12x11 Carpet, Level 1, Shared Bath, Smooth Ceiling, Walk-In Closet
Bedroom 3 12x10 Carpet, Level 1, Shared Bath, Smooth Ceiling
Dining Room 0x0
Kitchen Eat-In Kitchen, Great Room, Island In Kitchen, Pantry
Interior
Interior Features Pull Down Attic Stairs, Security System, Smoke Detector(s), Vent Hood/Exhaust Fan
Heating Central, Gas
Cooling Ceiling Fan(s), Central
Flooring Part Carpet, Part Hardwood, Smooth Ceiling, Tile
Fireplaces Number 1
Fireplaces Type In Den/Great Room, Ventless Gas Fireplace
Equipment Cooktop, Dishwasher, Disposal, Double Oven, Gas Cooking, Microwave
Exterior
Exterior Feature Double Pane Window(s)
Parking Features Driveway/Pad, Front-Load Garage
Garage Spaces 2.0
Pool None
Roof Type Composition Shingles
Building
Lot Description Professionally Landscaped, Some Trees
Story 1
Foundation Slab
Sewer Public Sewer
Water Gas Water Heater
Others
Acceptable Financing Conventional
Listing Terms Conventional
Read Less
Bought with Susan D Fouse • Groome & Co.


