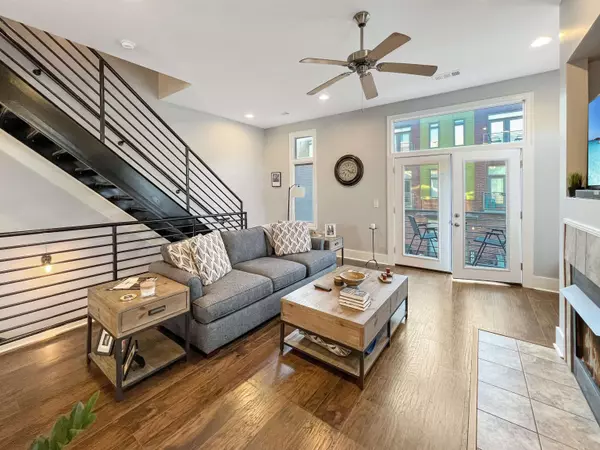For more information regarding the value of a property, please contact us for a free consultation.
612 DENMARK DR #107 Memphis, TN 38103
Want to know what your home might be worth? Contact us for a FREE valuation!

Our team is ready to help you sell your home for the highest possible price ASAP
Key Details
Sold Price $365,000
Property Type Townhouse
Sub Type Attached Single Family
Listing Status Sold
Purchase Type For Sale
Approx. Sqft 2000-2199
Square Footage 2,199 sqft
Price per Sqft $165
Subdivision City Commons At South End 4Th Amend
MLS Listing ID 10117388
Sold Date 04/22/22
Style Traditional
Bedrooms 3
Full Baths 3
Half Baths 1
Year Built 2006
Annual Tax Amount $4,239
Lot Size 2.220 Acres
Property Description
One of my favorite floor plans in City Commons offering 3 bedrooms & 3.1 baths. One br and full bath down, which makes for the perfect home office. 2 car garage. Tons of storage. Freshly painted w/in the last year. Gorgeous luxury vinyl thru out. Enjoy fresh air w/all the Juliet balconies. Huge primary bedroom and bath w/2 large walkin closets. 3rd bedroom has its own bath. Separate laundry area. The Great rm w/fireplace opens to the kitchen w/huge breakfast bar and dining area. Mint condition!
Location
State TN
County Shelby
Area South Bluffs/Downtown
Rooms
Other Rooms Laundry Closet, Entry Hall
Master Bedroom 19x14
Bedroom 2 11x10 Hardwood Floor, Level 2, Private Full Bath, Smooth Ceiling, Tile Floor
Bedroom 3 11x13 Hardwood Floor, Level 1, Shared Bath, Smooth Ceiling, Tile Floor
Dining Room 14x16
Kitchen Separate Dining Room, Great Room, Breakfast Bar, Pantry, Washer/Dryer Connections
Interior
Interior Features Walk-In Closet(s), Vent Hood/Exhaust Fan
Heating Central
Cooling Ceiling Fan(s), Central
Flooring Wood Laminate Floors, Tile, Smooth Ceiling, 9 or more Ft. Ceiling, Two Story Foyer
Fireplaces Number 1
Fireplaces Type Prefabricated, In Den/Great Room
Equipment Range/Oven, Gas Cooking, Disposal, Dishwasher, Microwave, Refrigerator, Washer, Dryer, Cable Wired
Exterior
Exterior Feature Brick Veneer, Double Pane Window(s), Storm Door(s)
Parking Features Garage Door Opener(s), Back-Load Garage, Designated Guest Parking
Garage Spaces 2.0
Pool None
Building
Lot Description Level, Landscaped, Wood Fenced
Story 3
Foundation Slab
Sewer Public Sewer
Water Public Water
Others
Acceptable Financing Conventional
Listing Terms Conventional
Read Less
Bought with Kathryn E Garland • Garland Company Real Estate, L



