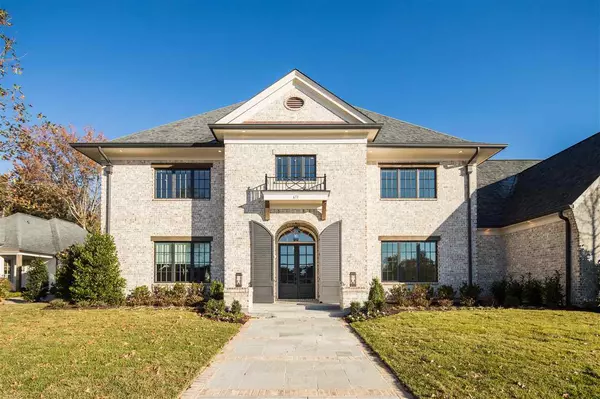For more information regarding the value of a property, please contact us for a free consultation.
673 BUSHWILLOW LN Collierville, TN 38017
Want to know what your home might be worth? Contact us for a FREE valuation!

Our team is ready to help you sell your home for the highest possible price ASAP
Key Details
Sold Price $1,840,623
Property Type Single Family Home
Sub Type Detached Single Family
Listing Status Sold
Purchase Type For Sale
Approx. Sqft 5500 - 5999
Square Footage 5,999 sqft
Price per Sqft $306
Subdivision Shepherd'S Creek
MLS Listing ID 10086306
Sold Date 11/05/21
Style Colonial
Bedrooms 5
Full Baths 5
Half Baths 2
HOA Fees $41/ann
Year Built 2020
Annual Tax Amount $23,411
Lot Size 0.360 Acres
Property Sub-Type Detached Single Family
Property Description
Beautiful Chateau de Tuscany plan drawn and modified by Jeff Bramlet!! Very private backyard! Extensive luxury finishes in a hand-selected palette! 5 BR,5.5 BA, oversized 4-car garage on expansive corner home site! Master, guest suite, and home office down! All BR w/ attached BA! Play Room + Study Area! Gorgeous covered outdoor living w/FP, full lawn irrigation, Pella windows, James Hardie trim/ siding, foam insulation, generous wide plank white oak hardwoods, and MORE!!
Location
State TN
County Shelby
Area Collierville - West
Rooms
Other Rooms Attic, Entry Hall, Laundry Closet, Laundry Room, Media Room, Play Room, Storage Room
Master Bedroom 15x19
Bedroom 2 14x13 Hardwood Floor, Level 1, Private Full Bath, Smooth Ceiling, Walk-In Closet
Bedroom 3 15x13 Hardwood Floor, Level 2, Private Full Bath, Smooth Ceiling, Walk-In Closet
Bedroom 4 15x13 Hardwood Floor, Level 2, Private Full Bath, Smooth Ceiling, Walk-In Closet
Bedroom 5 15x13 Hardwood Floor, Level 2, Private Full Bath, Smooth Ceiling, Walk-In Closet
Dining Room 20x13
Kitchen Great Room, Island In Kitchen, Pantry, Separate Breakfast Room, W/D Connection in Kitchen, Washer/Dryer Connections
Interior
Interior Features Wet Bar, Attic Access, Walk-In Attic, Fire Sprinklers, Powder/Dressing Room, Security System, Smoke Detector(s), Monitored Alarm, Vent Hood/Exhaust Fan
Heating Central, Dual System
Cooling Ceiling Fan(s), Central, Common Cooling System, Dual System
Flooring 9 or more Ft. Ceiling, Hardwood Throughout, Smooth Ceiling, Tile, Vaulted/Coff/Tray Ceiling
Fireplaces Number 2
Fireplaces Type Gas Starter, In Den/Great Room, In Other Room, Ventless Gas Fireplace, Wood Stove Insert
Equipment Range/Oven, Self Cleaning Oven, Gas Cooking, Dishwasher, Refrigerator, Washer, Dryer, Separate Ice Maker
Exterior
Exterior Feature Aluminum Window(s), Brick Veneer, Casement Window(s), Double Pane Window(s)
Parking Features Driveway/Pad, More than 3 Coverd Spaces, Garage Door Opener(s), Side-Load Garage
Garage Spaces 4.0
Pool None
Roof Type Composition Shingles
Building
Lot Description Cove, Iron Fenced, Level, Professionally Landscaped, Some Trees, Wood Fenced
Story 2
Foundation Slab
Sewer Public Sewer
Water 2+ Water Heaters, Electric Water Heater
Others
Acceptable Financing Cash
Listing Terms Cash
Read Less
Bought with Sarah J Bard • Oak Grove Realty, LLC



