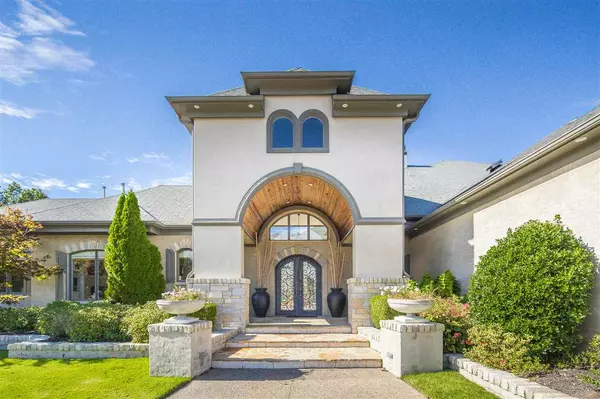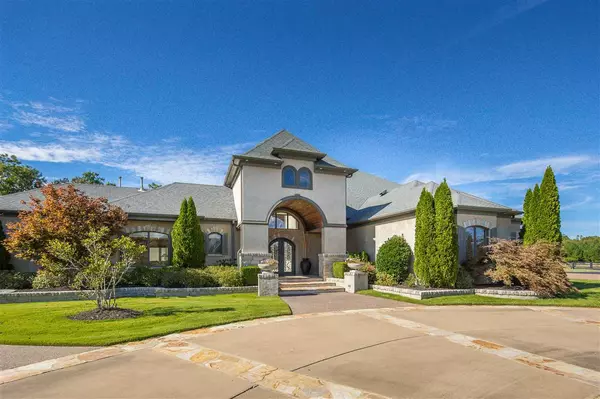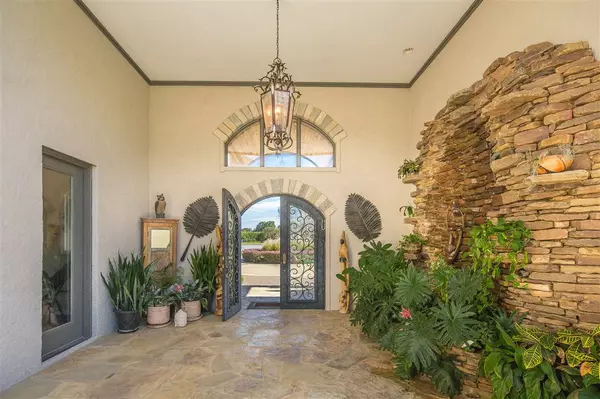For more information regarding the value of a property, please contact us for a free consultation.
990 GOOD SPRINGS LOOP Williston, TN 38076
Want to know what your home might be worth? Contact us for a FREE valuation!

Our team is ready to help you sell your home for the highest possible price ASAP
Key Details
Sold Price $1,720,000
Property Type Single Family Home
Sub Type Detached Single Family
Listing Status Sold
Purchase Type For Sale
Approx. Sqft 9000 - 9999
Square Footage 9,999 sqft
Price per Sqft $172
Subdivision Hutton Farms
MLS Listing ID 10099218
Sold Date 10/14/21
Style Other (See Remarks),Spanish
Bedrooms 6
Full Baths 4
Half Baths 3
Year Built 2009
Annual Tax Amount $4,932
Lot Size 11.700 Acres
Property Description
Mediterranean Style Estate offers luxurious living year-round with a private resort-style oasis on 11 sprawling acres. This custom-built home exudes architectural excellence, design, and craftsmanship with grand 2 story entry, imported travertine flooring, beautiful gated entrance, 2 stocked ponds, fountains, outdoor kitchen, courtyard, infinity saltwater pool, hot tub, gas fire pit, game room, home theater and more! Treat yourself to luxury with this one-of-a-kind beauty. SEE TOUR VIDEO
Location
State TN
County Fayette
Area Fayette - South
Rooms
Other Rooms Laundry Room, Bonus Room, Separate Guest House, 2nd Kitchen, Entry Hall, Loft/Balcony, Media Room, Attic, Storage Room
Master Bedroom 20x17
Bedroom 2 18x14 Level 1, Private Full Bath, Smooth Ceiling, Tile Floor, Walk-In Closet
Bedroom 3 11x10 Level 1, Private Full Bath, Smooth Ceiling, Tile Floor, Walk-In Closet
Bedroom 4 14x13 Carpet, Level 2, Shared Bath, Smooth Ceiling, Walk-In Closet
Bedroom 5 13x12 Carpet, Level 2, Shared Bath, Smooth Ceiling
Dining Room 24x18
Kitchen Separate Living Room, Separate Dining Room, Great Room, Eat-In Kitchen, Breakfast Bar, Separate Breakfast Room, Pantry, Island In Kitchen, Other (See Remarks)
Interior
Interior Features All Window Treatments, Wet Bar, Attic Access, Walk-In Attic, Vent Hood/Exhaust Fan
Heating Central, Gas, 3 or More Systems
Cooling 220 Wiring, 3 or More Systems, Ceiling Fan(s), Central
Flooring Part Hardwood, Part Carpet, Tile, Smooth Ceiling, 9 or more Ft. Ceiling, Vaulted/Coff/Tray Ceiling, Two Story Foyer, Other (See REMARKS)
Fireplaces Number 5
Fireplaces Type Ventless Gas Fireplace, Vented Gas Fireplace, In Living Room, In Den/Great Room, In Primary Bedroom, In Other Room, Gas Starter, Gas Logs, Other (See Remarks)
Equipment Range/Oven, Double Oven, Cooktop, Gas Cooking, Disposal, Dishwasher, Microwave, Trash Compactor, Refrigerator, Washer, Dryer, Instant Hot Water, Cable Wired, Separate Ice Maker
Exterior
Exterior Feature Brick Veneer, Stone, Double Pane Window(s), Casement Window(s), Storm Door(s), Steel Insulated Door(s)
Parking Features Driveway/Pad, Circular Drive, Storage Room(s), Garage Door Opener(s), Side-Load Garage, Gated Parking, Gate Clickers
Garage Spaces 3.0
Pool In Ground
Roof Type Composition Shingles
Building
Lot Description Some Trees, Level, Lake/Pond on Property, Water Frontage, Water View, Landscaped, Other (See Remarks)
Story 2
Foundation Slab
Sewer Public Sewer
Water 2+ Water Heaters, Gas Water Heater, Well Water
Others
Acceptable Financing Conventional
Listing Terms Conventional
Read Less
Bought with James D Jones • eXp Realty, LLC



