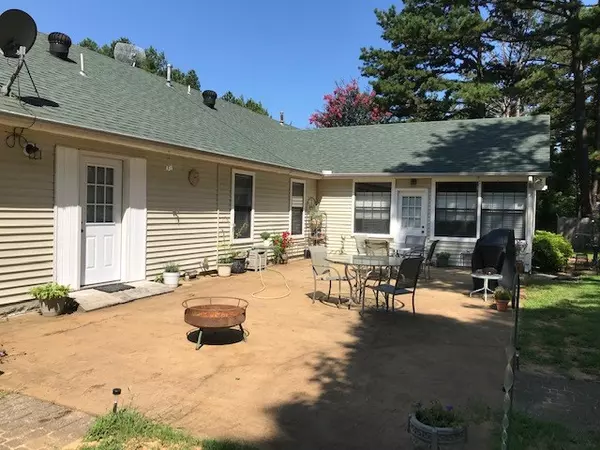For more information regarding the value of a property, please contact us for a free consultation.
1855 GOLF DR Saulsbury, TN 38067
Want to know what your home might be worth? Contact us for a FREE valuation!

Our team is ready to help you sell your home for the highest possible price ASAP
Key Details
Sold Price $179,900
Property Type Single Family Home
Sub Type Detached Single Family
Listing Status Sold
Purchase Type For Sale
Approx. Sqft 2600-2799
Square Footage 2,799 sqft
Price per Sqft $64
Subdivision Grand Valley Lakes
MLS Listing ID 10082887
Sold Date 01/20/21
Style Traditional
Bedrooms 4
Full Baths 3
HOA Fees $85/ann
Year Built 1991
Annual Tax Amount $1,049
Lot Size 1.500 Acres
Property Description
Beautifully maintained home/ split 3BR/2ba plan, with mother-in-law suite easily convert to game/video room w/ separate bath. New detached 2 car garage, new mudroom/laundry room, 3 hot water heaters (2 electric, 1 propane) Ceiling fans LR, DR, BR's, open plan lr/dr/kitchen. Amenities: 130 acre lake, boating, fishing, swimming/beach., and 45 acre fishing lake. Lodge: for rent-meeting rooms, kitchen, free exercise room, Active men and women's clubs. Assoc. fees include water. Security lights.
Location
State TN
County Hardeman
Area Hardeman County
Rooms
Other Rooms Entry Hall, In-Law Quarters, Laundry Room
Master Bedroom 16x14
Bedroom 2 11x10 Hardwood Floor, Level 1, Shared Bath
Bedroom 3 13x11 Carpet, Level 1, Shared Bath
Bedroom 4 30x15 Carpet, Level 1, Private Full Bath, Walk-In Closet
Dining Room 14x18
Kitchen Breakfast Bar, Eat-In Kitchen, Separate Dining Room, Separate Living Room, Updated/Renovated Kitchen
Interior
Interior Features Excl Some Window Treatmnt, Handicap Design, Mud Room, Smoke Detector(s), Walk-In Closet(s)
Heating Central, Dual System, Propane Gas
Cooling Ceiling Fan(s), Central, Dual System
Flooring Part Carpet, Part Hardwood, Textured Ceiling, Tile
Equipment Dishwasher, Microwave, Range/Oven, Satellite Dish, Self Cleaning Oven
Exterior
Exterior Feature Brick Veneer, Double Pane Window(s), Vinyl Siding
Parking Features Garage Door Opener(s), Side-Load Garage
Garage Spaces 2.0
Pool None
Roof Type Composition Shingles
Building
Lot Description Level, Some Trees, Water Access
Story 1
Foundation Slab
Sewer Septic Tank
Water 2+ Water Heaters, Electric Water Heater, Gas Water Heater, Public Water
Others
Acceptable Financing FHA
Listing Terms FHA
Read Less
Bought with Deborah T Brasfield • Pulse Real Estate



