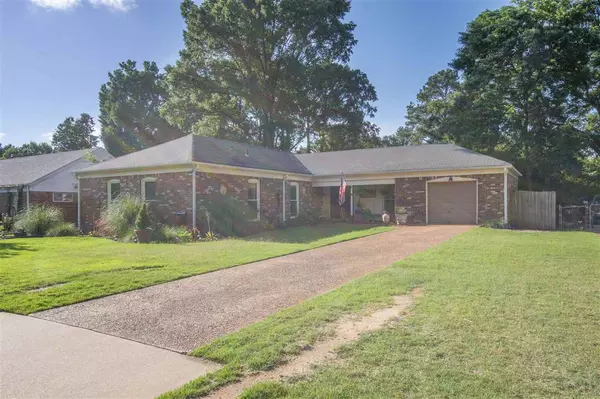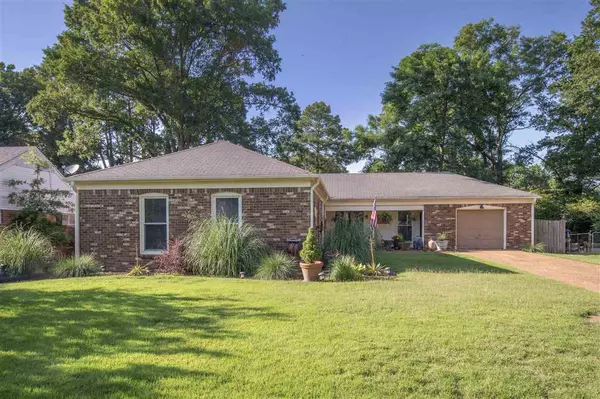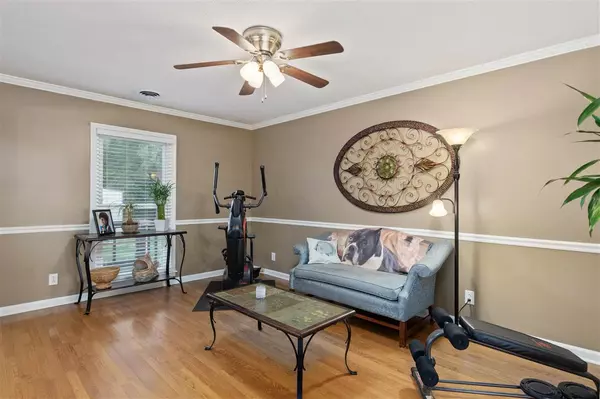For more information regarding the value of a property, please contact us for a free consultation.
5694 BAIRD DR Memphis, TN 38119
Want to know what your home might be worth? Contact us for a FREE valuation!

Our team is ready to help you sell your home for the highest possible price ASAP
Key Details
Sold Price $250,000
Property Type Single Family Home
Sub Type Detached Single Family
Listing Status Sold
Purchase Type For Sale
Approx. Sqft 1800-1999
Square Footage 1,999 sqft
Price per Sqft $125
Subdivision Yorkshire View Blk D
MLS Listing ID 10101246
Sold Date 07/13/21
Style Traditional
Bedrooms 4
Full Baths 2
Year Built 1968
Annual Tax Amount $2,254
Lot Size 10,018 Sqft
Property Description
Check out this beautifully maintained home in East Memphis. The home has 4 brs w/2 baths, a living room & den w/a wood burning fireplace. updated kitchen w/new appliances, updated hall bath & master shower. The home has hardwood & tile flooring throughout. Light fixtures have been updated along w/a new breaker box. Very large deck to enjoy for family gatherings or entertaining. The storage shed is staying. Windows have been replace with energy efficient windows.
Location
State TN
County Shelby
Area Massey/Kirby/Ridgeway
Rooms
Other Rooms Entry Hall, Laundry Closet
Master Bedroom 17X11
Bedroom 2 12X10 Hardwood Floor, Level 1
Bedroom 3 10X09 Hardwood Floor, Level 1
Bedroom 4 12X10 Hardwood Floor, Level 1
Dining Room 11X09
Kitchen Eat-In Kitchen, Pantry, Separate Den, Separate Dining Room, Separate Living Room, Washer/Dryer Connections
Interior
Interior Features Security System, Smoke Detector(s)
Heating Central
Cooling Ceiling Fan(s), Central
Flooring Concrete Floor, Part Hardwood, Tile
Fireplaces Number 1
Fireplaces Type In Den/Great Room, Masonry
Equipment Cable Wired, Dishwasher, Disposal, Microwave, Range/Oven
Exterior
Exterior Feature Double Pane Window(s)
Parking Features Driveway/Pad
Garage Spaces 1.0
Pool None
Roof Type Composition Shingles
Building
Lot Description Chain Fenced, Professionally Landscaped, Wood Fenced
Story 1
Foundation Slab
Sewer Public Sewer
Water Electric Water Heater, Public Water
Others
Acceptable Financing FHA
Listing Terms FHA
Read Less
Bought with Staffardnett Young • REMAX Experts, LLC



