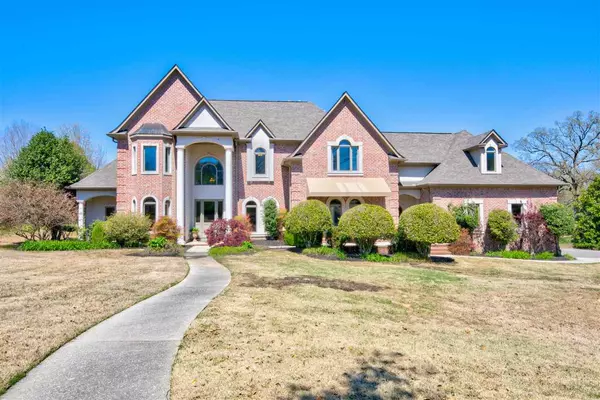For more information regarding the value of a property, please contact us for a free consultation.
1240 OAK LAKE CIR Unincorporated, TN 38017
Want to know what your home might be worth? Contact us for a FREE valuation!

Our team is ready to help you sell your home for the highest possible price ASAP
Key Details
Sold Price $645,650
Property Type Single Family Home
Sub Type Detached Single Family
Listing Status Sold
Purchase Type For Sale
Approx. Sqft 4500-4999
Square Footage 4,999 sqft
Price per Sqft $129
Subdivision Auburn Woods
MLS Listing ID 10096877
Sold Date 05/11/21
Style Traditional
Bedrooms 4
Full Baths 3
Half Baths 1
Year Built 2002
Annual Tax Amount $4,815
Lot Size 2.040 Acres
Property Description
Open Sunday 3:30-5:30 This stately traditional home is situated on 2 lush acres w/ a muscadine vineyard. Resort like outdoor living space! Salt water pool w/ brand new liner, beautiful stamped concrete patio/ pool deck and pool house! $150k+ in outdoor improvements. Roof replaced 2019. Move in ready w/ new carpet & paint. Other features: primary bedroom down, office, bonus room & large eat in kitchen overlooking the pool and patio. Soaring ceilings in living space w/plenty of natural light.
Location
State TN
County Shelby
Area Fisherville - East
Rooms
Other Rooms Attic, Bonus Room, Laundry Room, Loft/Balcony, Other (See Remarks)
Master Bedroom 18x17 Built-In Cabinets/Bkcases, Carpet, Full Bath, Level 1, Smooth Ceiling, Vaulted/Coffered Ceiling, Walk-In Closet
Bedroom 2 17x12 Carpet, Level 2, Private Full Bath, Smooth Ceiling, Walk-In Closet
Bedroom 3 15x13 Carpet, Level 2, Shared Bath, Smooth Ceiling, Walk-In Closet
Bedroom 4 14x12 Carpet, Level 2, Shared Bath, Smooth Ceiling, Walk-In Closet
Dining Room 15x12
Kitchen Breakfast Bar, Eat-In Kitchen, Island In Kitchen, Pantry, Separate Den, Separate Dining Room, Separate Living Room, Updated/Renovated Kitchen, Washer/Dryer Connections
Interior
Interior Features All Window Treatments, Attic Access, Central Vacuum, Monitored Alarm, Mud Room, Permanent Attic Stairs, Security System, Smoke Detector(s), Walk-In Attic, Walk-In Closet(s)
Heating Central, Electric
Cooling Central
Flooring 9 or more Ft. Ceiling, Concrete Floor, Part Carpet, Part Hardwood, Smooth Ceiling, Tile, Two Story Foyer, Vaulted/Coff/Tray Ceiling
Fireplaces Number 2
Fireplaces Type Gas Starter, In Den/Great Room, In Living Room, Masonry, Vented Gas Fireplace
Equipment Cooktop, Dishwasher, Disposal, Double Oven, Microwave, Other (See REMARKS), Range/Oven, Self Cleaning Oven
Exterior
Exterior Feature Brick Veneer, Double Pane Window(s)
Parking Features Driveway/Pad, Garage Door Opener(s), More than 3 Coverd Spaces, Side-Load Garage, Storage Room(s)
Garage Spaces 3.0
Pool In Ground
Roof Type Composition Shingles
Building
Lot Description Brick/Iron Fenced, Landscaped, Level, Some Trees, Water View
Story 2
Foundation Slab
Sewer Septic Tank
Water Electric Water Heater, Public Water
Others
Acceptable Financing VA
Listing Terms VA
Read Less
Bought with Mandy Cushenberry • Real Living McLemore & Co.



