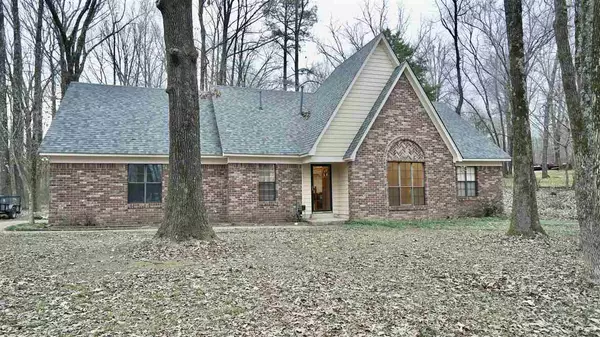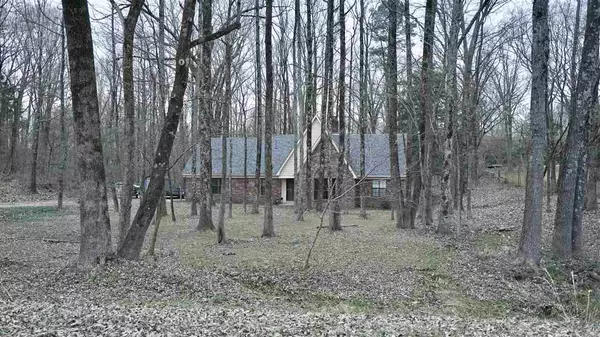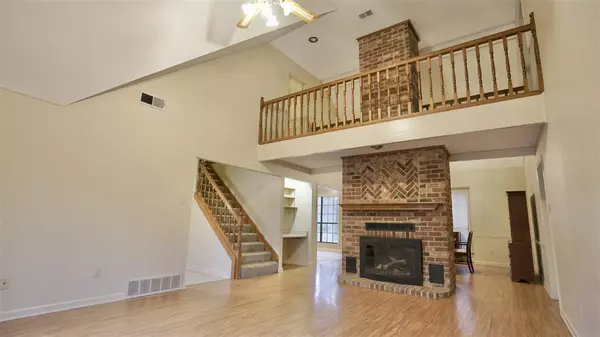For more information regarding the value of a property, please contact us for a free consultation.
9060 S WILDERWOOD LN Memphis, TN 38016
Want to know what your home might be worth? Contact us for a FREE valuation!

Our team is ready to help you sell your home for the highest possible price ASAP
Key Details
Sold Price $277,000
Property Type Single Family Home
Sub Type Detached Single Family
Listing Status Sold
Purchase Type For Sale
Approx. Sqft 2400-2599
Square Footage 2,599 sqft
Price per Sqft $106
Subdivision Wilderwood Estates Sec A
MLS Listing ID 10095315
Sold Date 04/23/21
Style Traditional
Bedrooms 4
Full Baths 2
Half Baths 1
Year Built 1990
Annual Tax Amount $2,859
Lot Size 1.980 Acres
Property Description
Wonderful 4 bed/2.5 bath on almost 2 acres with gorgeous catwalk over the main living area and beautiful fireplace separating the living & dining rooms. Large bedrooms with ample closet and storage space. Extra storage shed outside will remain with the property. Lovely wooded lot provides great privacy and feeling of the country while still being close to everything! House has newer roof and exterior paint. Home needs a few updates and is waiting on new owner to make it their own! See now!!
Location
State TN
County Shelby
Area Countrywood
Rooms
Other Rooms Laundry Room
Master Bedroom 16x14 Carpet, Full Bath, Level 1, Walk-In Closet
Bedroom 2 14x14 Carpet, Level 2
Bedroom 3 12x13 Carpet, Level 2
Bedroom 4 14x16 Carpet, Level 2
Dining Room 12x14
Kitchen Eat-In Kitchen, Island In Kitchen, Pantry, Separate Dining Room, Separate Living Room
Interior
Interior Features All Window Treatments, Smoke Detector(s), Walk-In Attic
Heating Central
Cooling Central
Flooring Part Carpet, Tile, Wood Laminate Floors
Fireplaces Number 1
Fireplaces Type In Living Room, Masonry
Equipment Cooktop, Dishwasher, Disposal, Microwave, Range/Oven
Exterior
Exterior Feature Brick Veneer
Parking Features Driveway/Pad, Side-Load Garage
Garage Spaces 2.0
Pool None
Roof Type Composition Shingles
Building
Lot Description Wooded
Story 1.5
Foundation Slab
Sewer Public Sewer
Water Public Water
Others
Acceptable Financing VA
Listing Terms VA
Read Less
Bought with Tracie Benetz • Emmett Baird Realty, LLC



