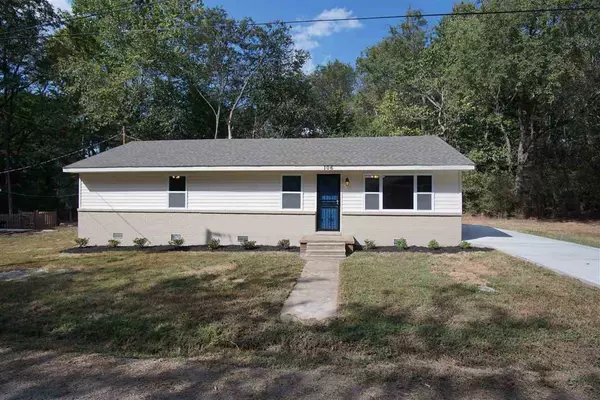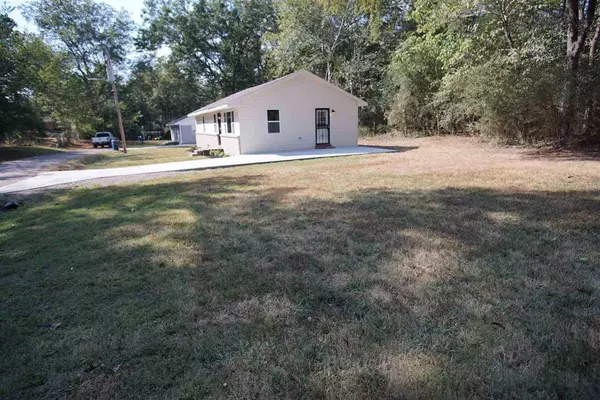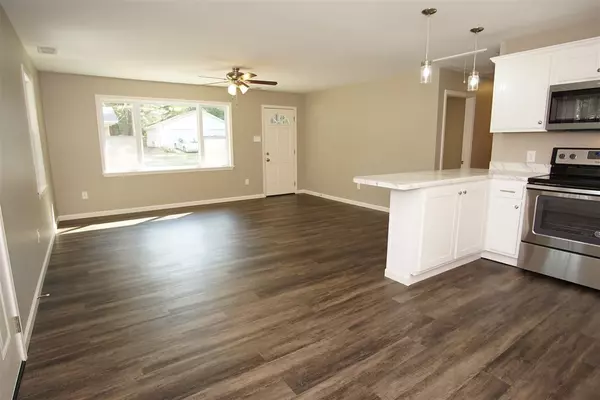For more information regarding the value of a property, please contact us for a free consultation.
106 JOHNSON DR Somerville, TN 38068
Want to know what your home might be worth? Contact us for a FREE valuation!

Our team is ready to help you sell your home for the highest possible price ASAP
Key Details
Sold Price $134,800
Property Type Single Family Home
Sub Type Detached Single Family
Listing Status Sold
Purchase Type For Sale
Approx. Sqft 1000-1199
Square Footage 1,199 sqft
Price per Sqft $112
Subdivision Marsh Minor Subd
MLS Listing ID 10062968
Sold Date 02/25/20
Style Traditional
Bedrooms 3
Full Baths 2
Year Built 1963
Annual Tax Amount $40
Lot Size 0.500 Acres
Property Description
3bd 2 bath newly renovated home located on a 1/2 acre homesite on a dead end street in the heart of Somerville. Complete renovation from the studs out including new electrical wiring, plumbing, architectural roof, HVAC, tilt out vinyl windows, low maintenance vinyl siding, security doors, new driveway & everything you see on the inside is brand new! Luxury vinyl plank flooring, upgraded carpet, new custom kitchen w/ SS appliances, fans in each room, master w/ barn door & amazing master bath!
Location
State TN
County Fayette
Area Oakland (East)/Somerville
Rooms
Other Rooms Laundry Closet
Master Bedroom 15x11 Carpet, Full Bath, Level 1, Smooth Ceiling, Walk-In Closet
Bedroom 2 12x11 Carpet, Level 1, Shared Bath, Smooth Ceiling
Bedroom 3 11x11 Carpet, Level 1, Shared Bath
Dining Room 0x0
Kitchen Breakfast Bar, Separate Living Room, Updated/Renovated Kitchen
Interior
Interior Features Pull Down Attic Stairs, Cat/Dog Free House
Heating Ceiling Heat, Central, Electric
Cooling Ceiling Fan(s), Central
Flooring Part Carpet, Smooth Ceiling, Tile
Equipment Range/Oven, Cooktop, Disposal, Dishwasher, Microwave
Exterior
Exterior Feature Brick Veneer, Double Pane Window(s), Vinyl Siding
Parking Features Driveway/Pad
Pool None
Roof Type Composition Shingles
Building
Lot Description Landscaped, Level, Some Trees, Wooded
Story 1
Foundation Conventional
Sewer Public Sewer
Water Gas Water Heater, Public Water
Others
Acceptable Financing Other
Listing Terms Other
Read Less
Bought with Hattie D Brawley • Chamberwood Realty Group



